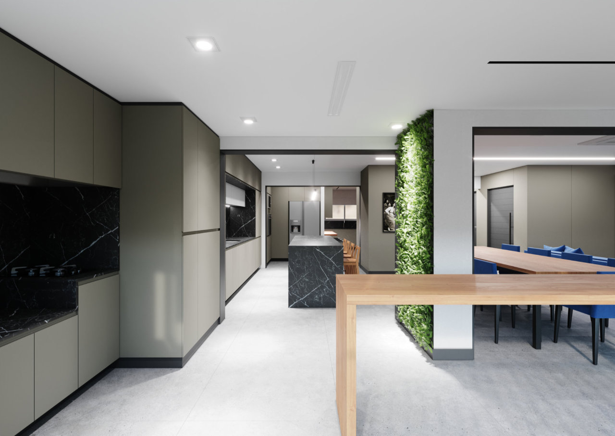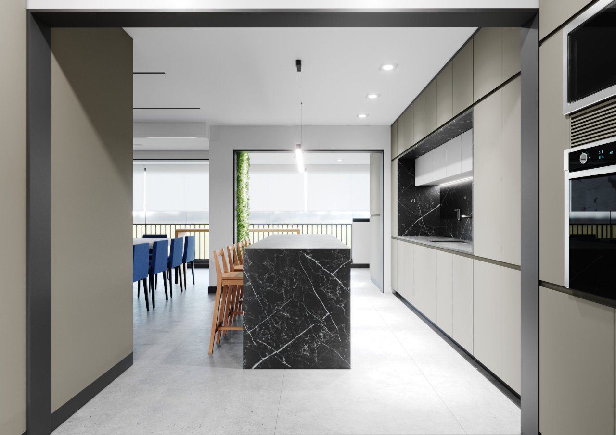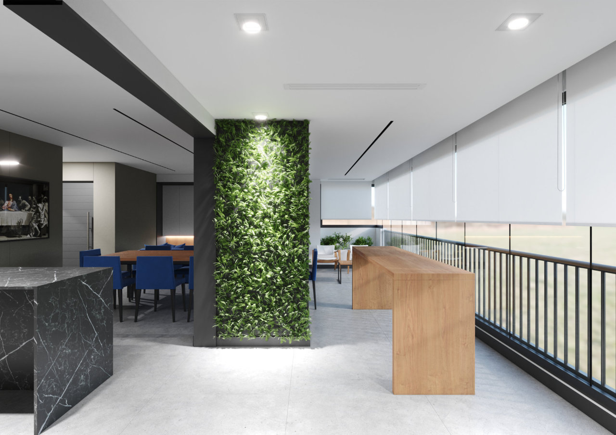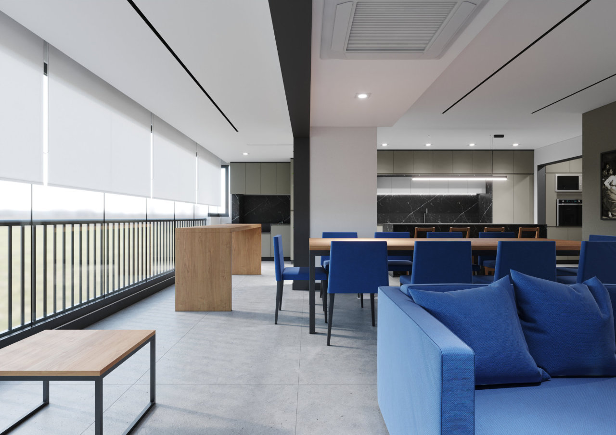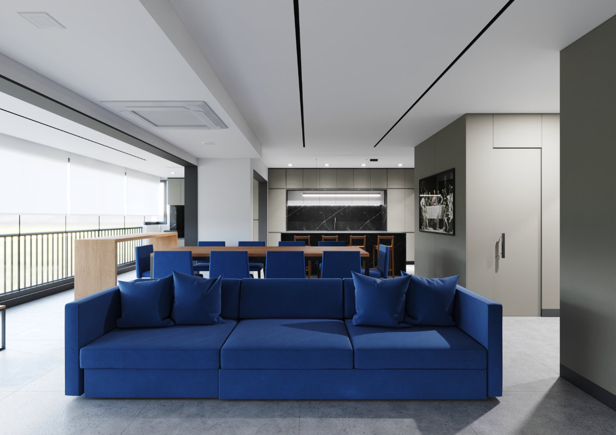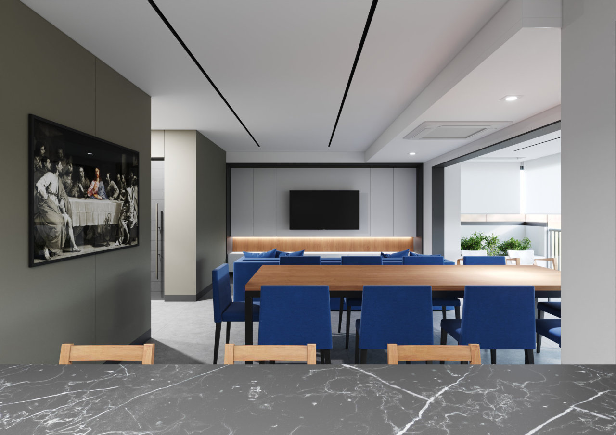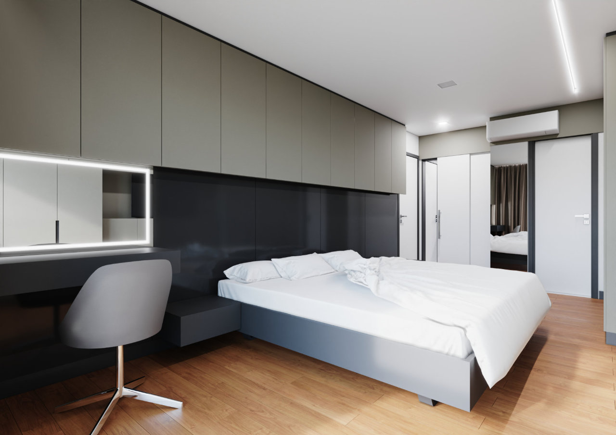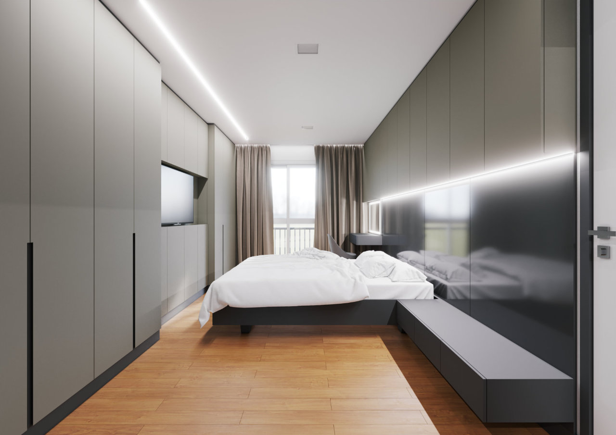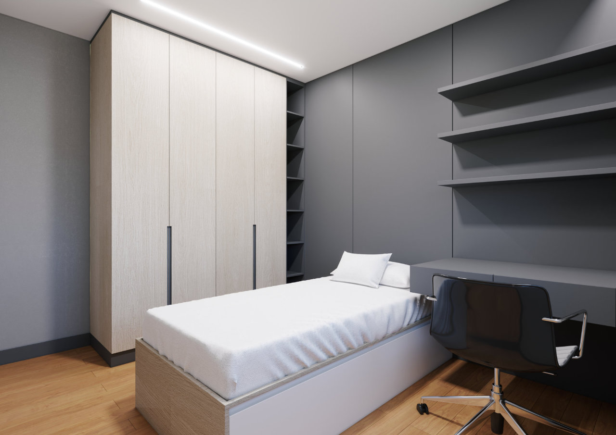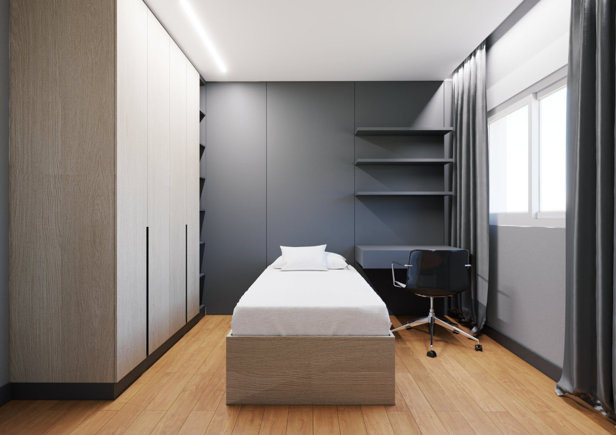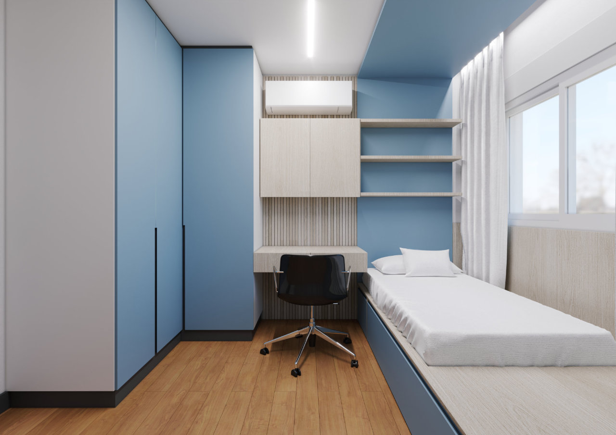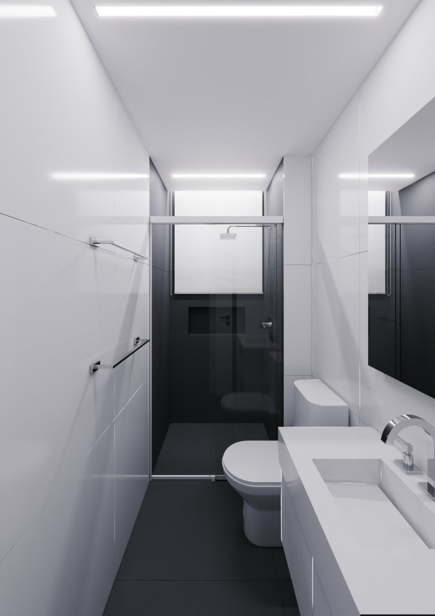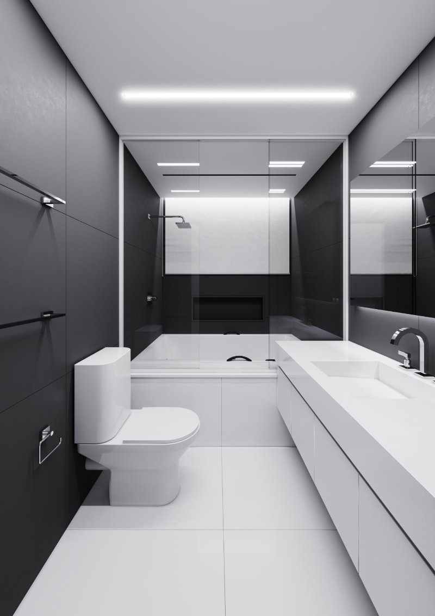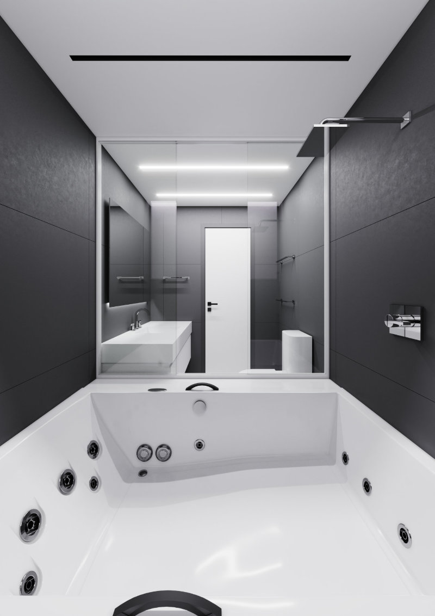APARTMENT 172

TYPE/PROJECT:
RESIDENTIAL

YEAR:
2020

LOCATION:
SANTANA-SP

AREA:
172.00m²
DESCRIPTION:
The starting point of the project was the elaboration of a free layout
and outside pre-established standards.
Architecture started to
question the routine and the way your client interacted with
the spaces. To make it happen, the dining room
gave way to a gourmet space, located in the corner, facing
the living, having
a wide view of the environment.
As a result of the proposals, we have a large social space
that integrates hall, kitchen, dining, living, all wrapped by
minimalist woodwork that hides the access doors to the area
and the toilet / bath. The environments, composed with colors
neutral, allow different appropriations of spaces.
CREDITS:













