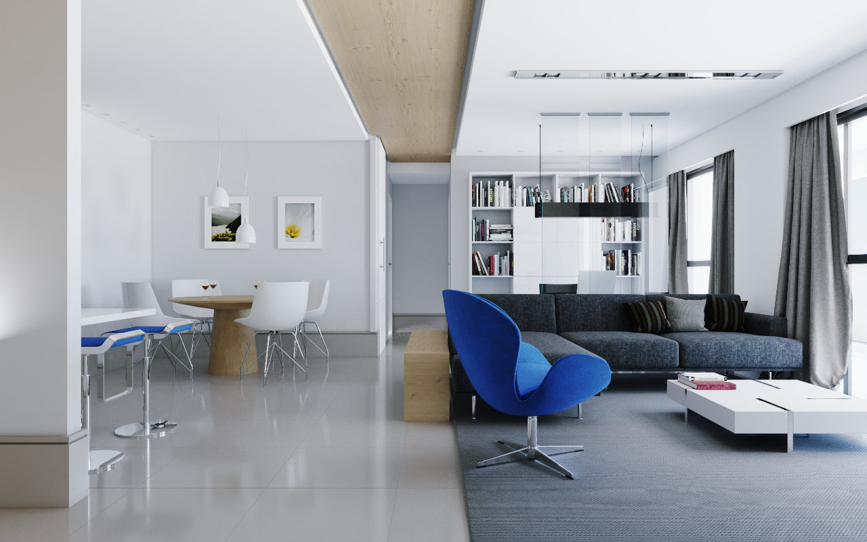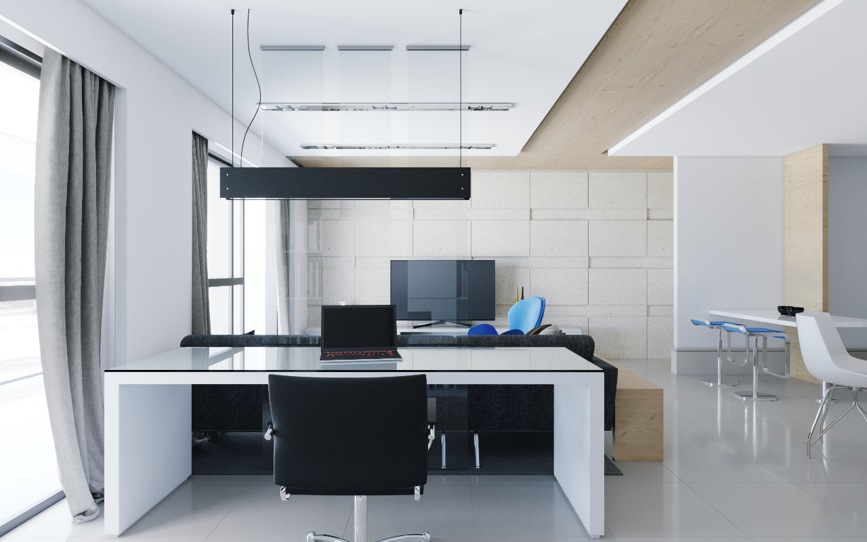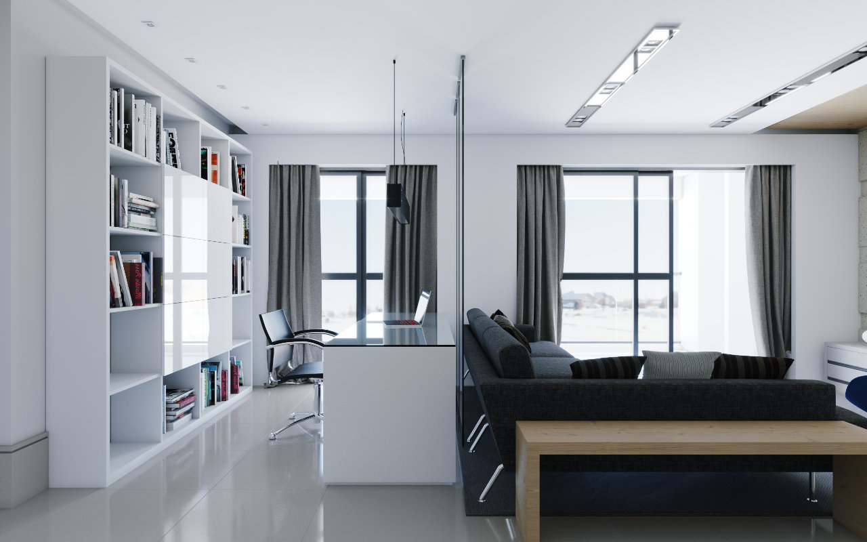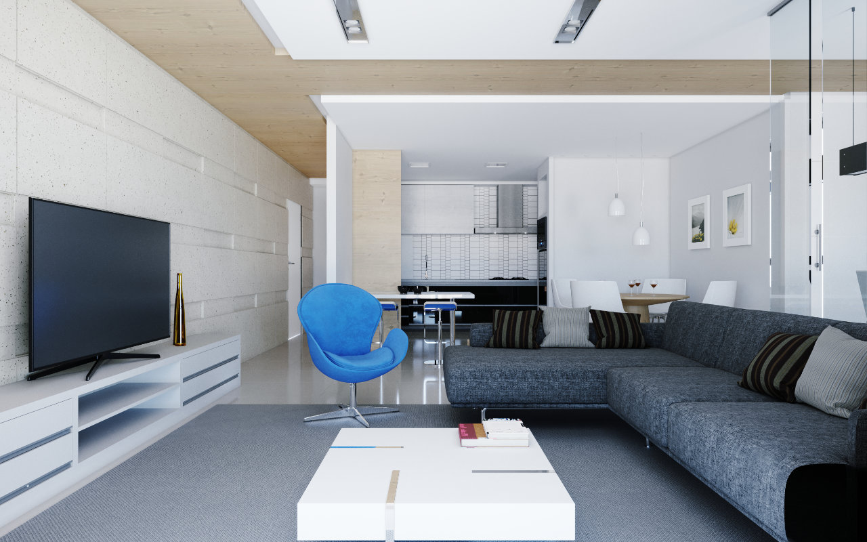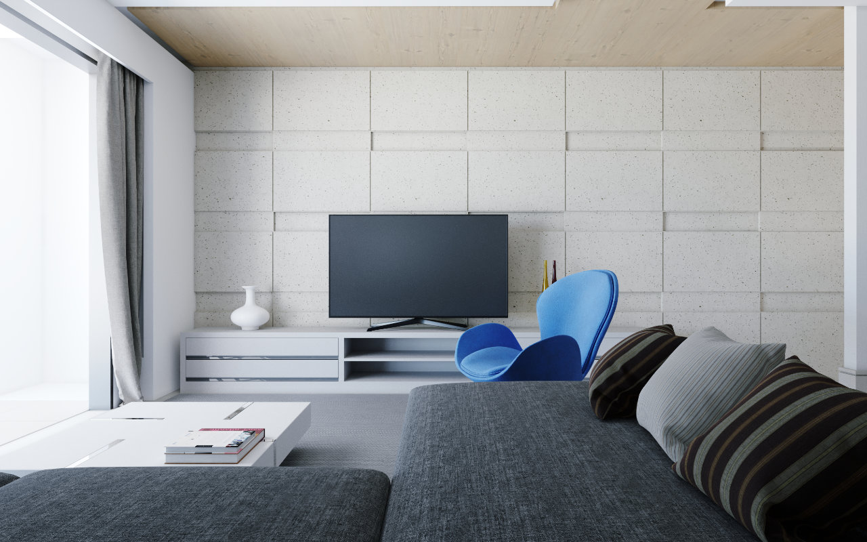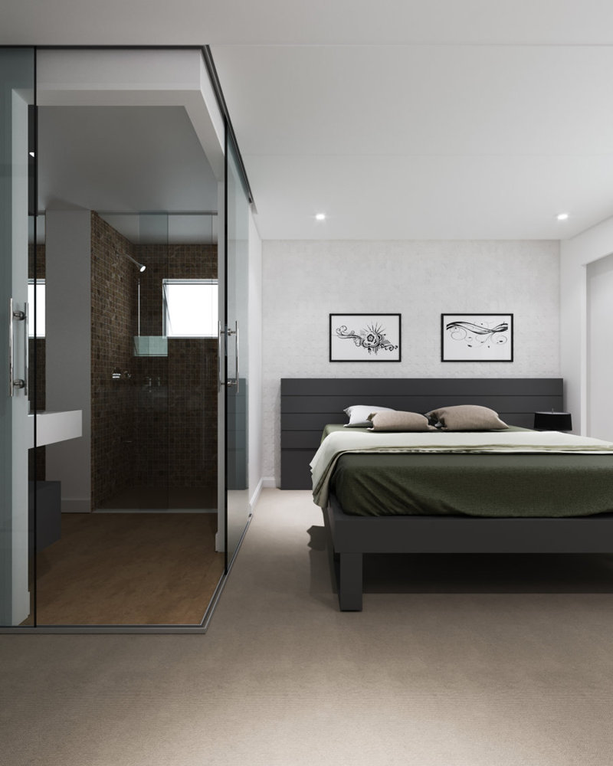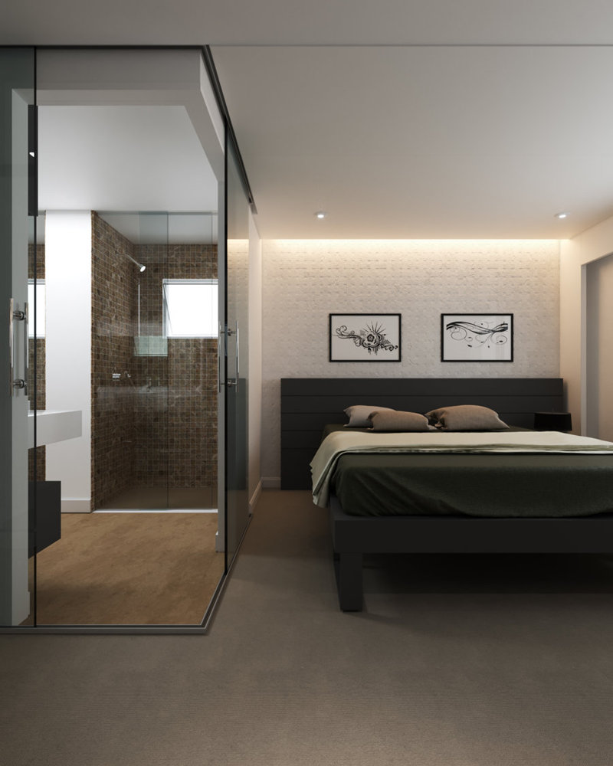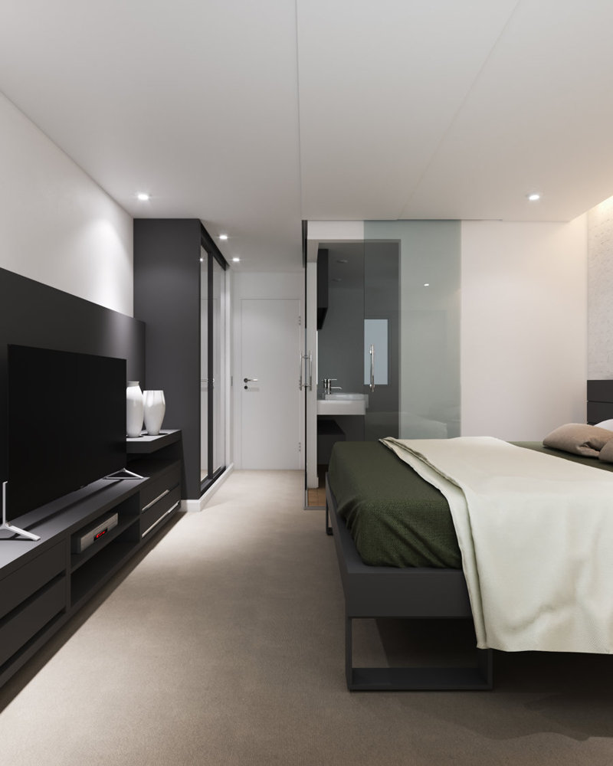MR APARTMENT

TYPE/PROJECT:
RESIDENTIAL

YEAR:
2009

LOCATION:
ALPHAVILLE-SP

AREA:
85.00m²
DESCRIPTION:
The main idea in the reform of the apartment was to gather room, entrance hall and kitchen in an uninterrupted space, directing the access to the other compartments from a single hall.
The constructive options for dark and light materials, such as wood in the ceiling, glass panels in the office and the light cabinets.
The clear porcelain flooring makes the house with strong contrasts and illuminated.
A large part of the interior consists of custom-made furniture and components that have been designed specifically for each environment which include details that support the concept and a practical use making the apartment easily functional.
CREDITS:













