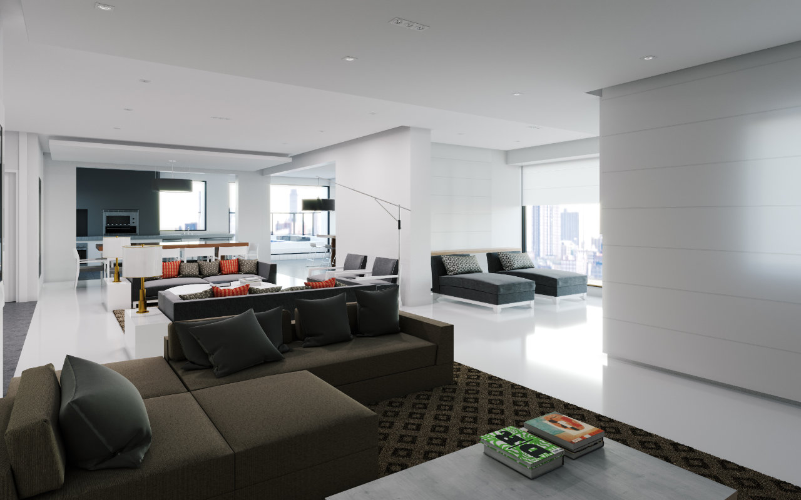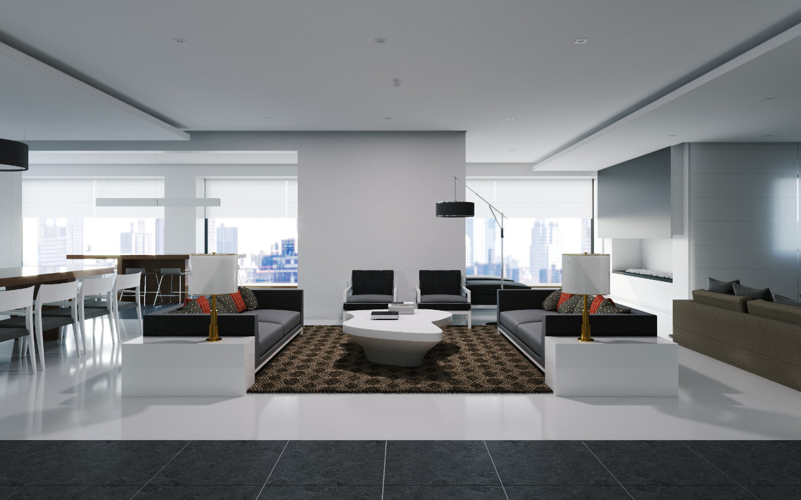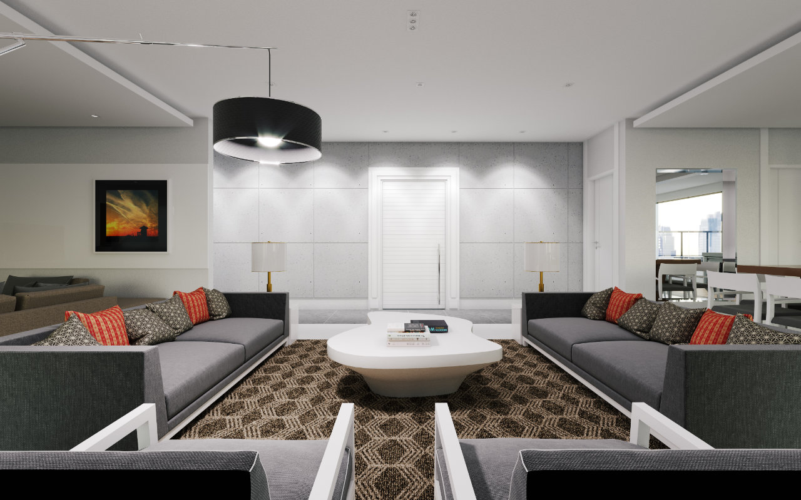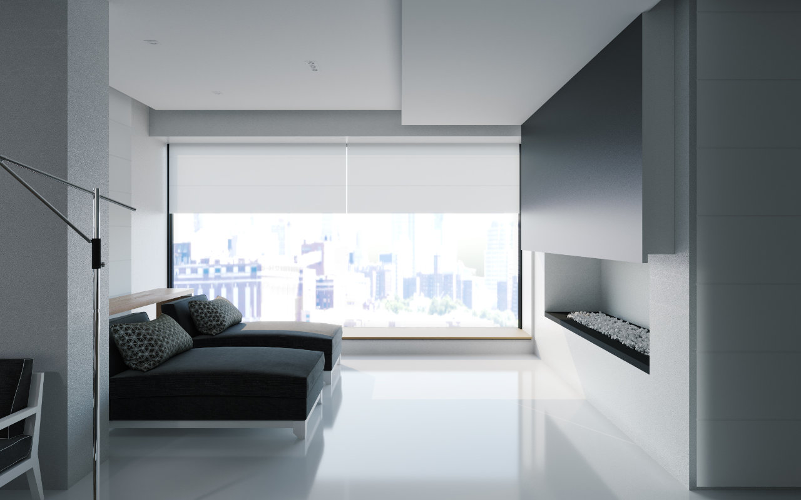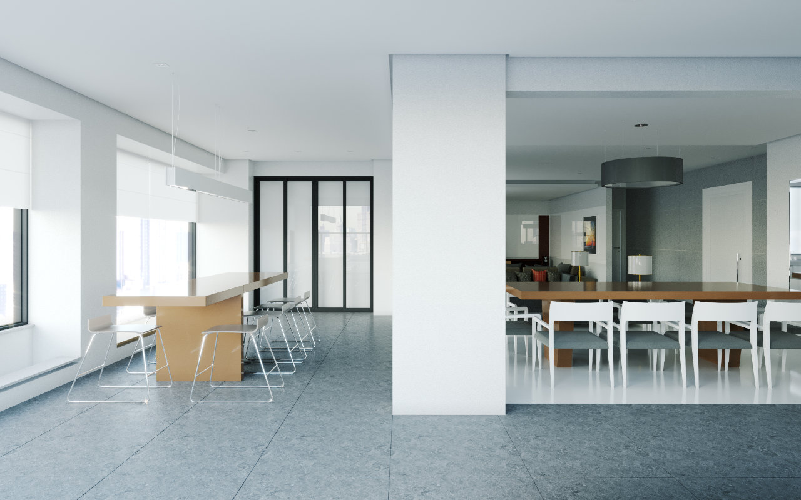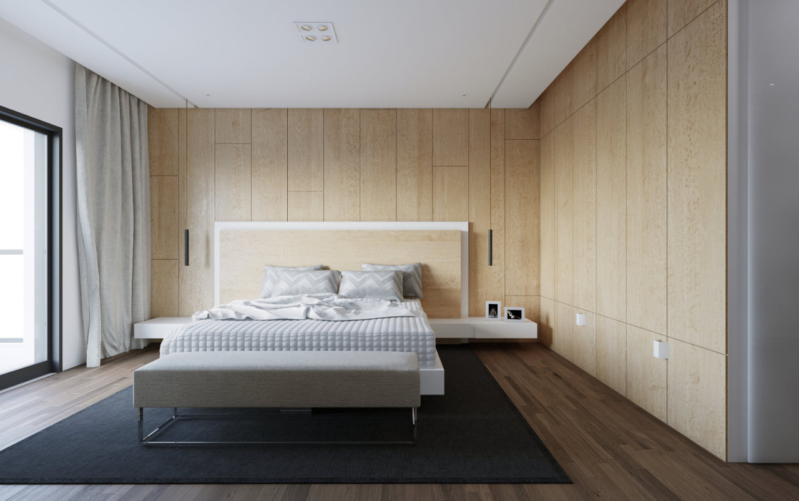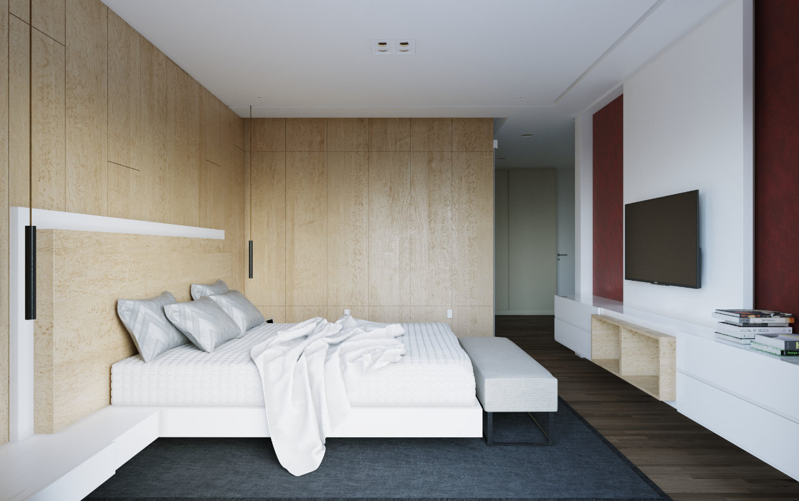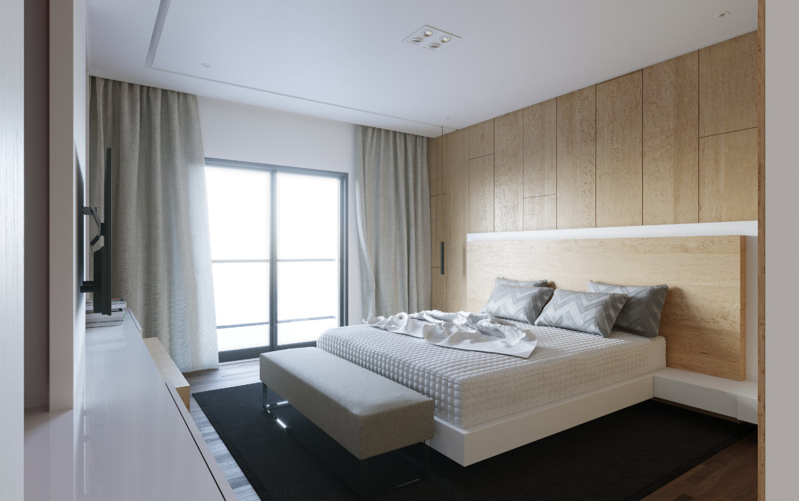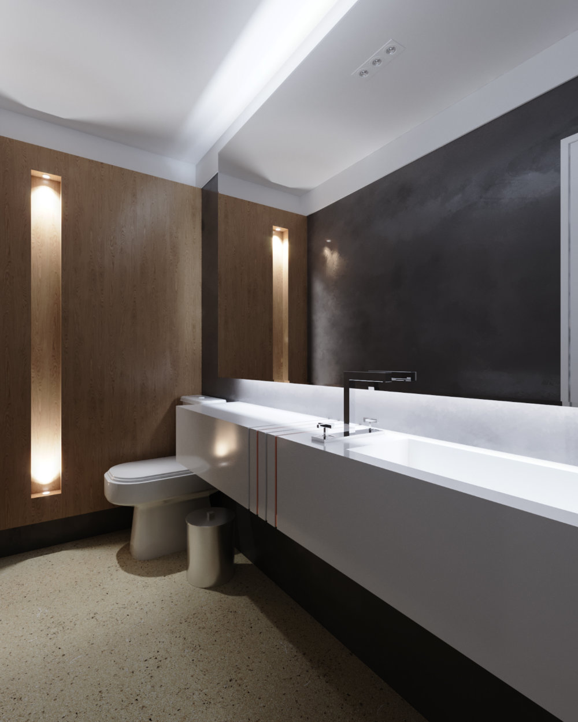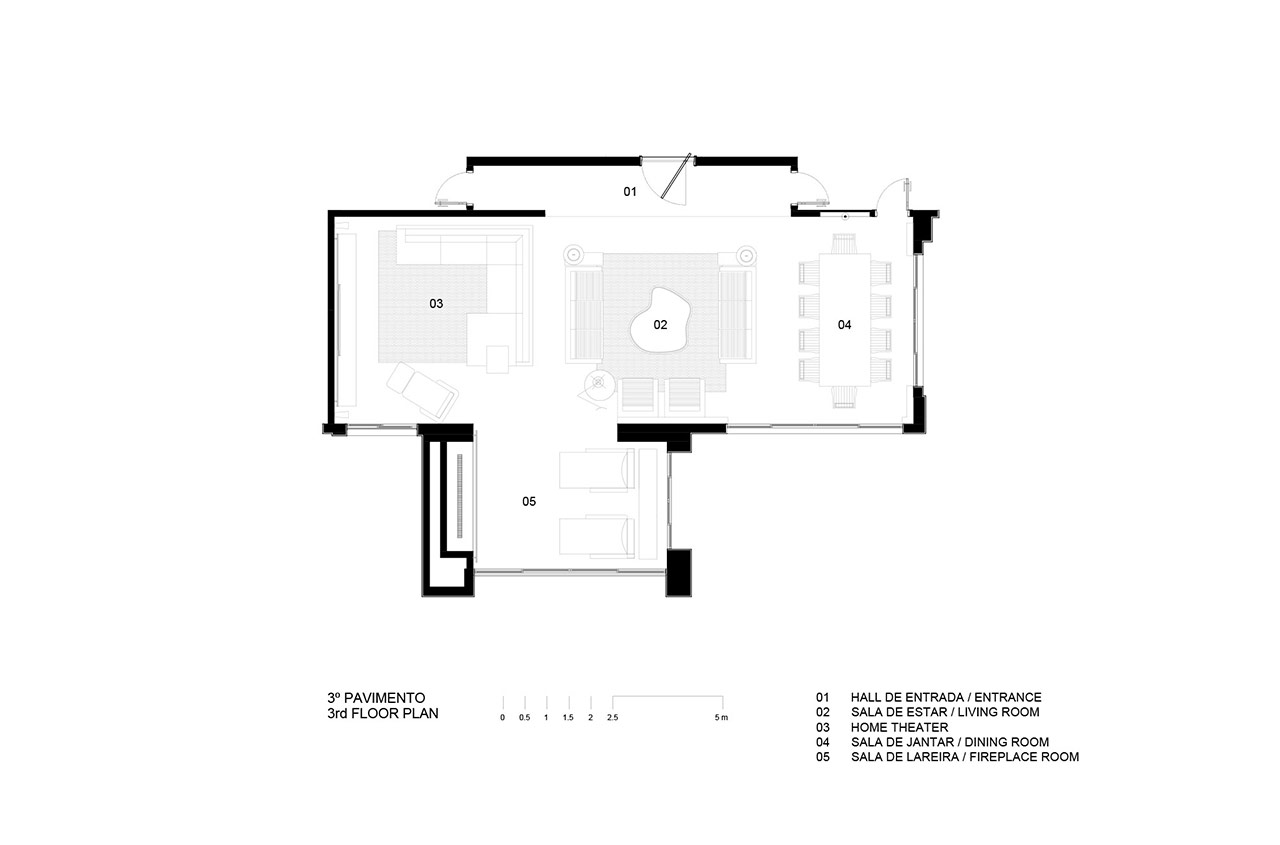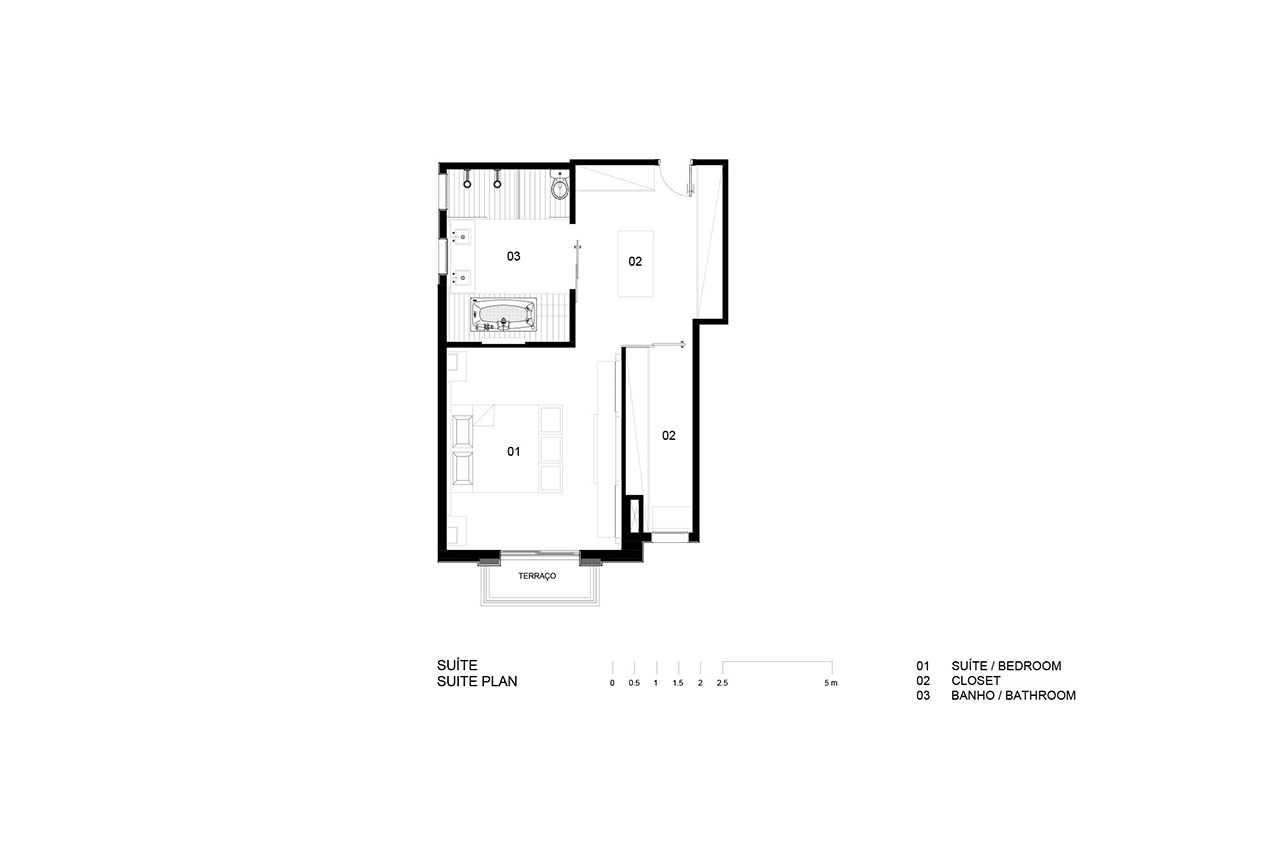RA APARTMENT

TYPE/PROJECT:
RESIDENTIAL

YEAR:
2011

LOCATION:
ALPHAVILLE-SP

AREA:
110.00m²
DESCRIPTION:
This 110.00 m² apartment was completely planned for a family of 4 people. The distribution of each space was suppressed in order to open as much as possible the living room, dining room and fireplace room.
Access to these environments is done through a wooden wall located in the main and central space of the environment.
The key piece of the project was to remove the wall separating the dining room from the balcony and integrate the entire social area, which is related to the view of the place. By removing this wall we gained areas for a gourmet terrace with barbecue.
We work with furniture that serves all uses - TV panel, support bench, sink and space for cooking. This area gained a fluidity that it did not have before and became an ideal space to receive friends.
CREDITS:













