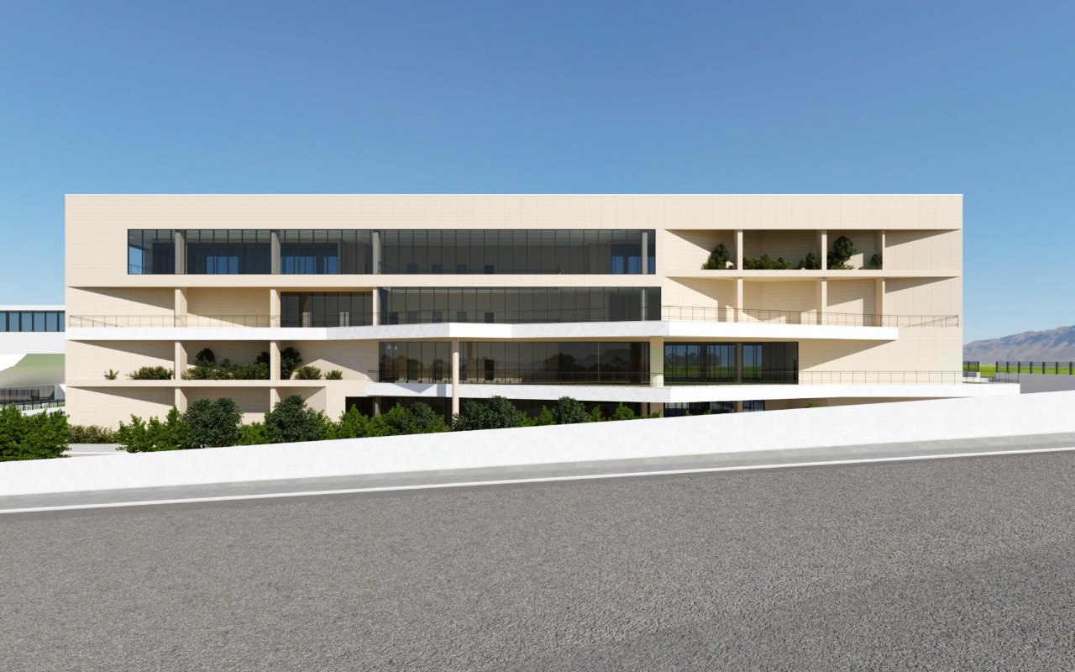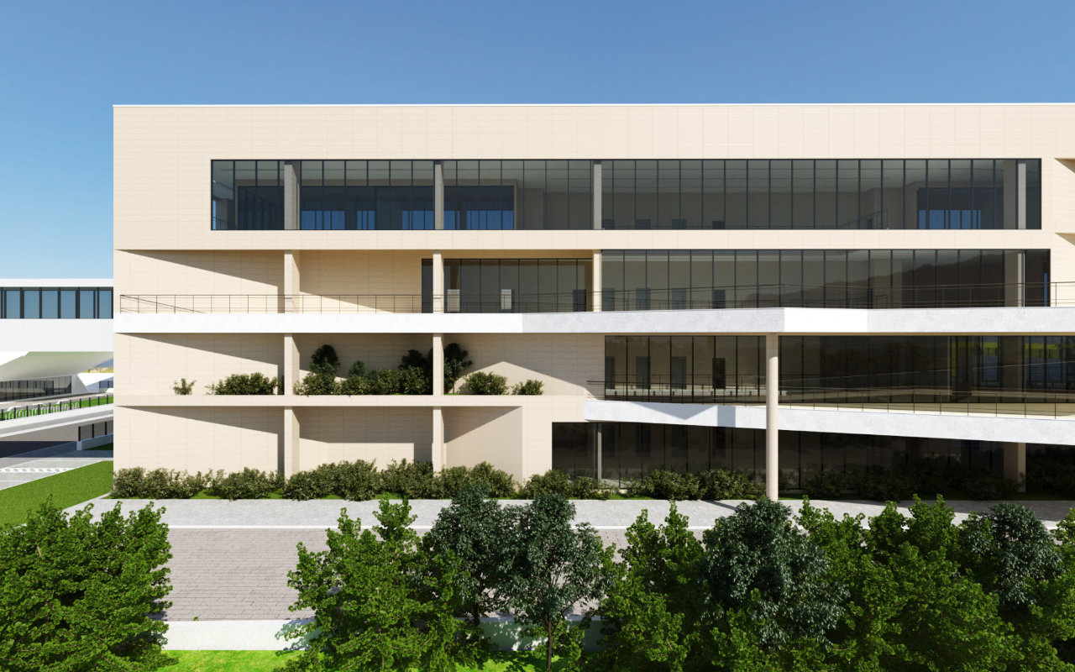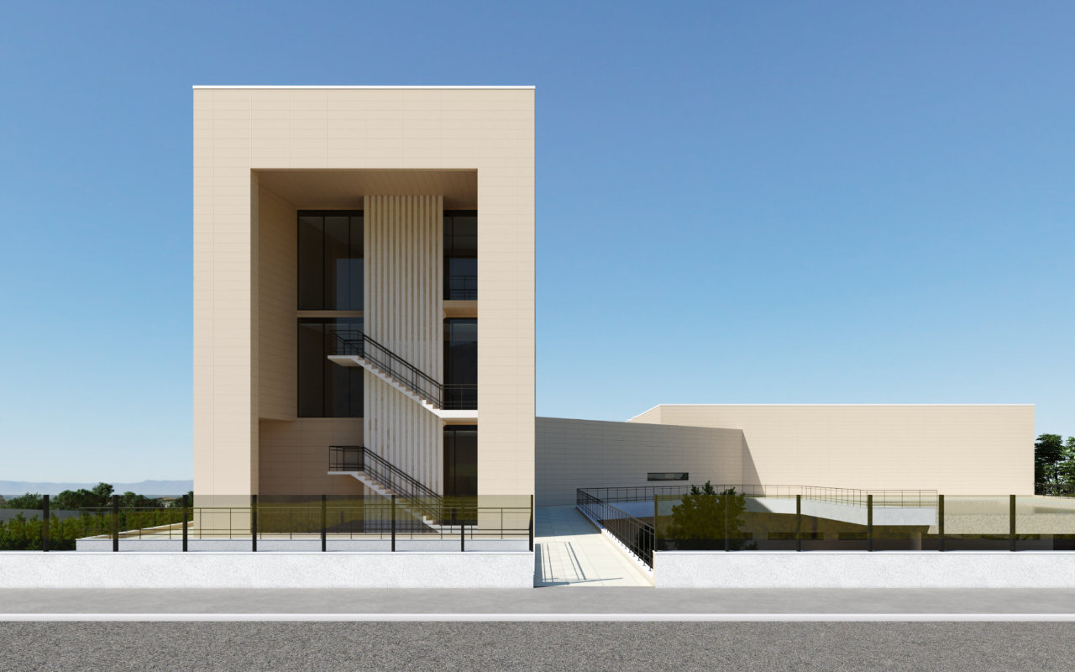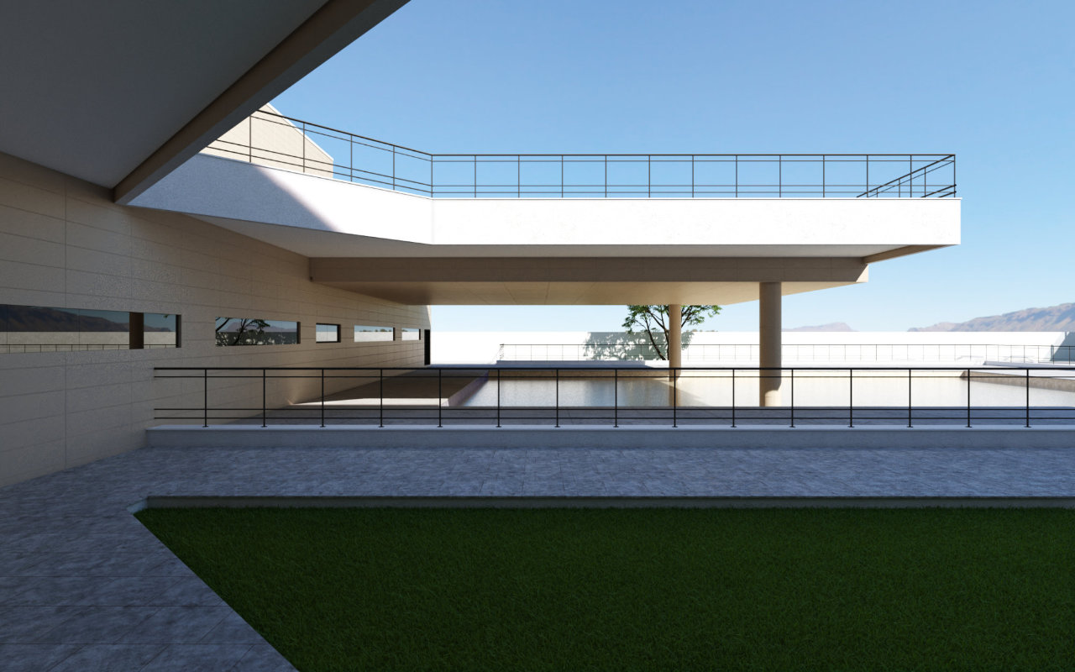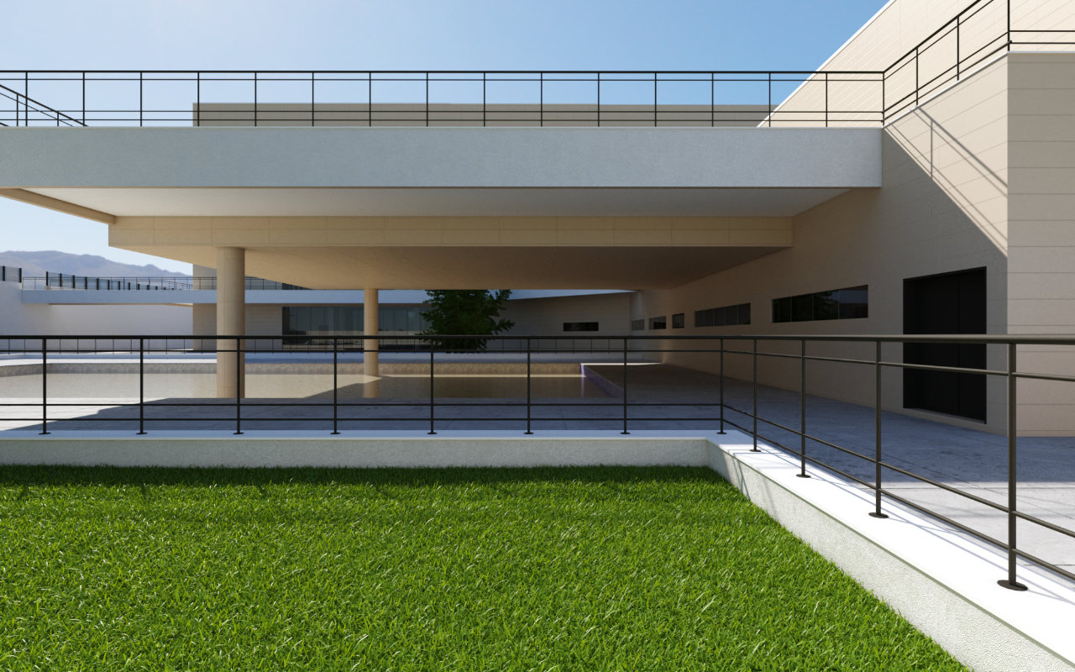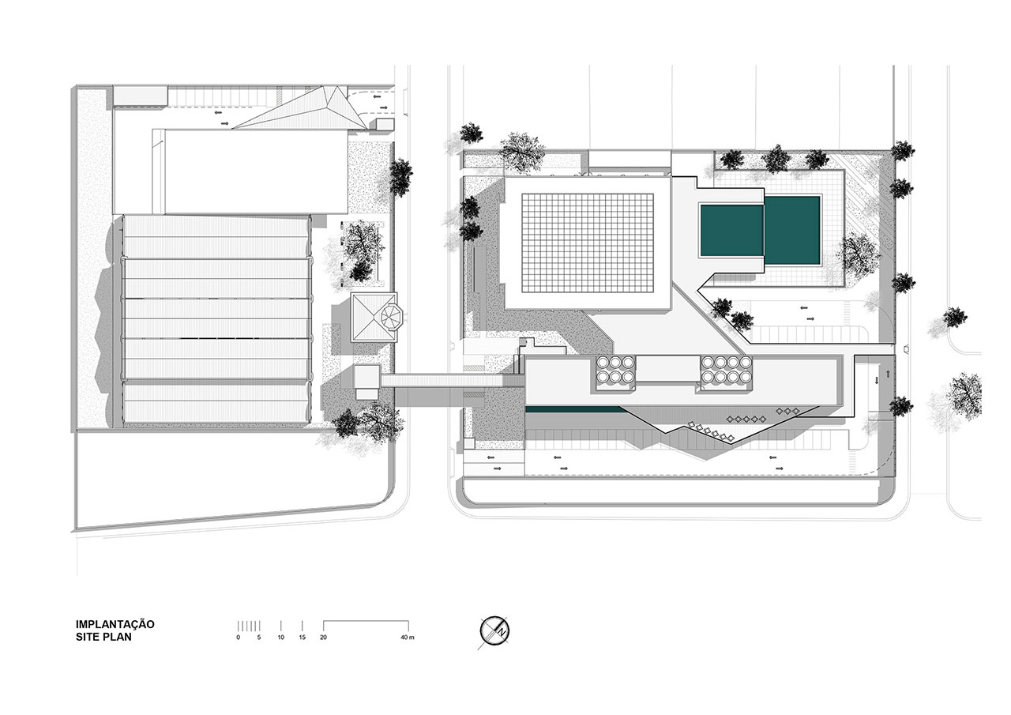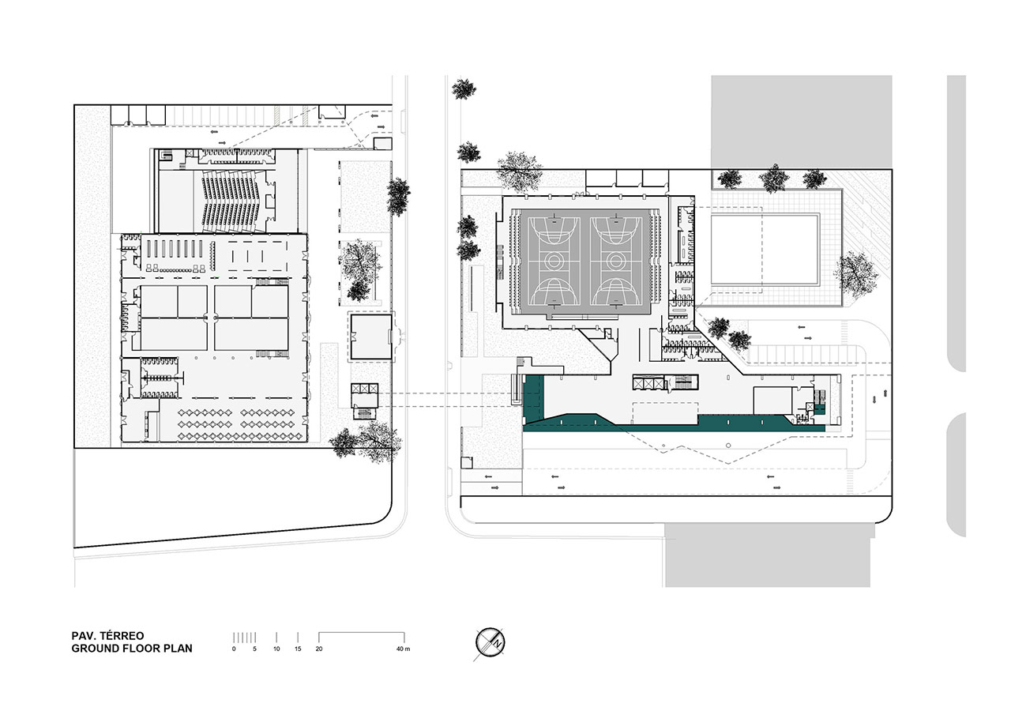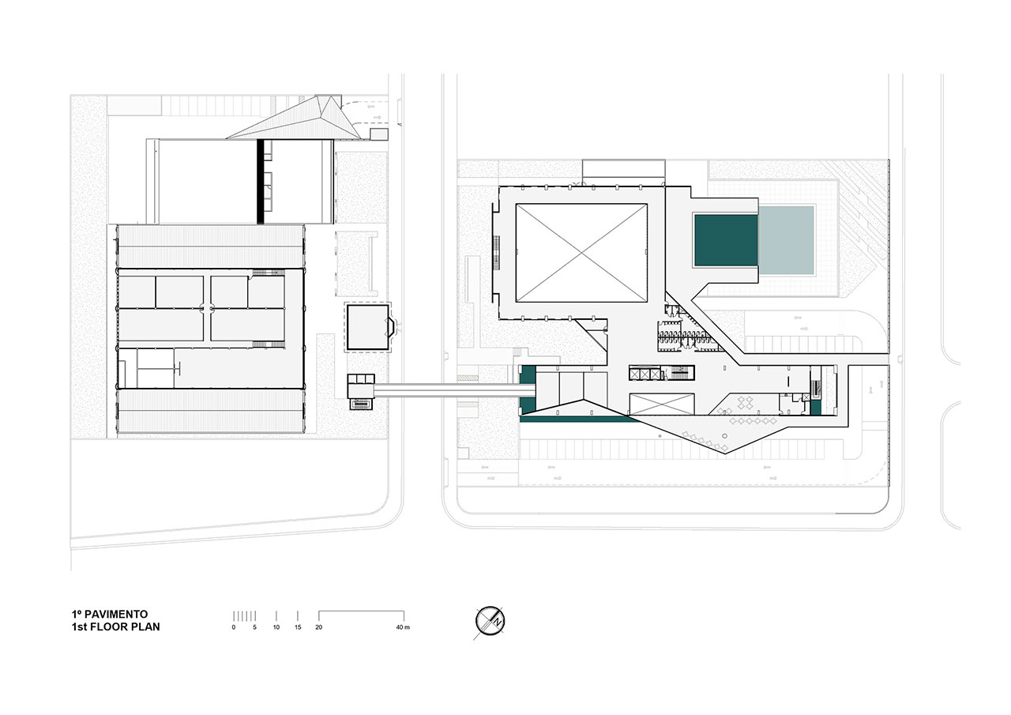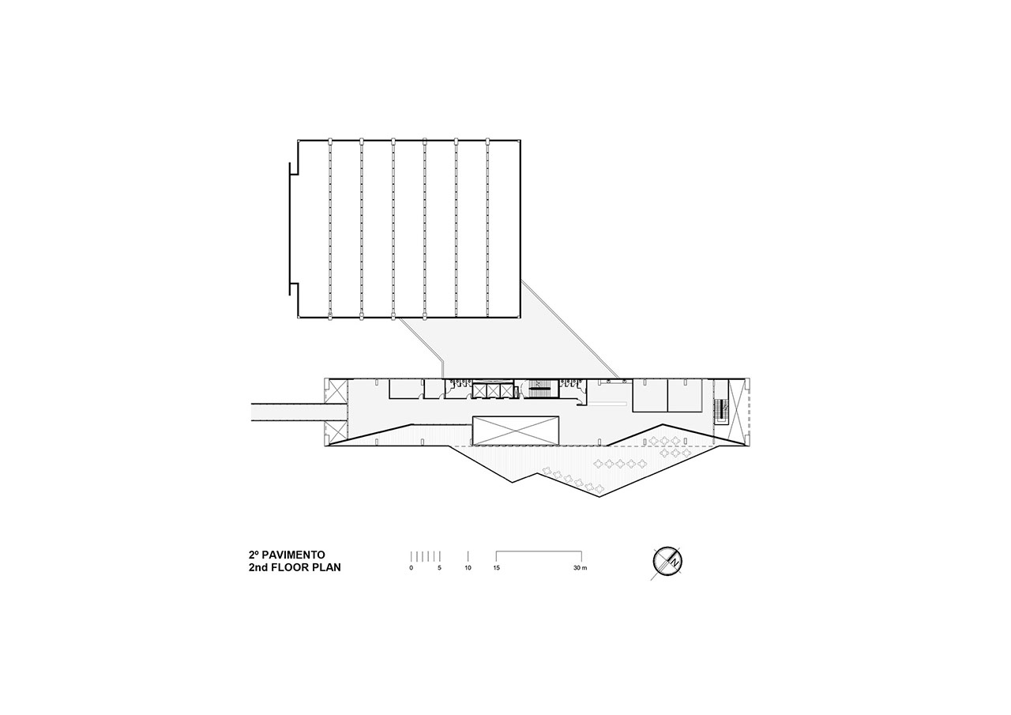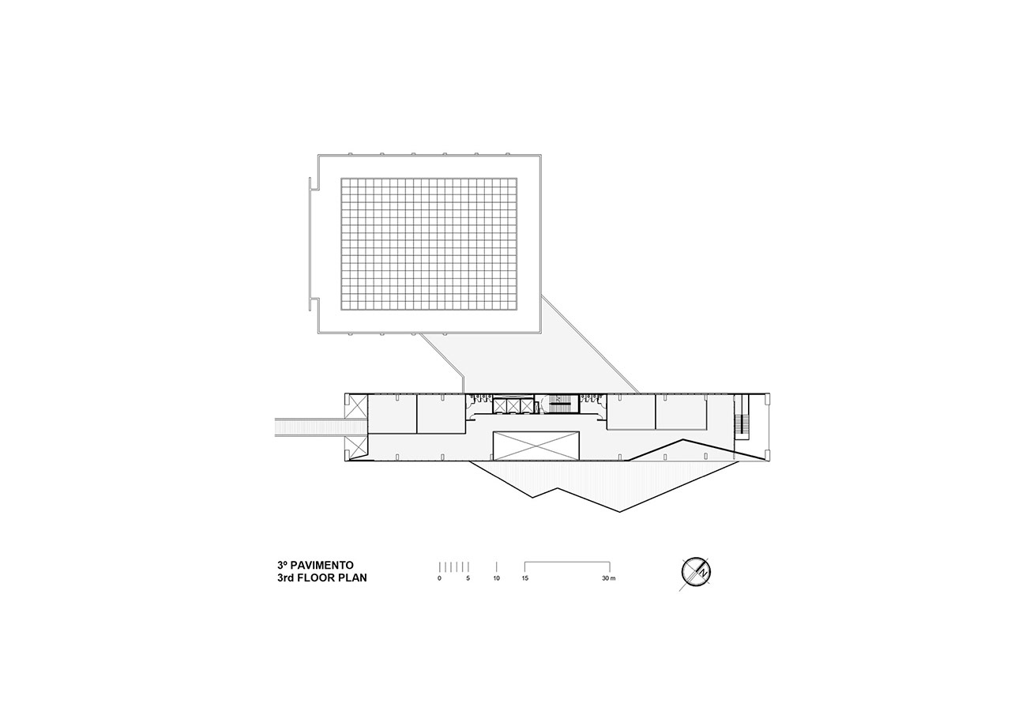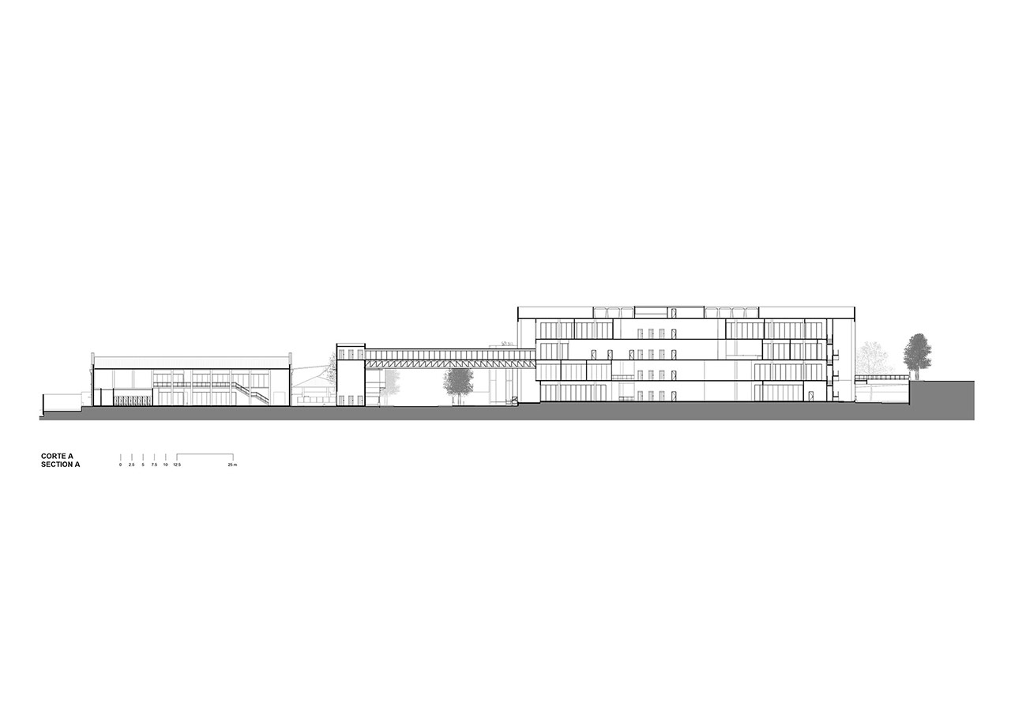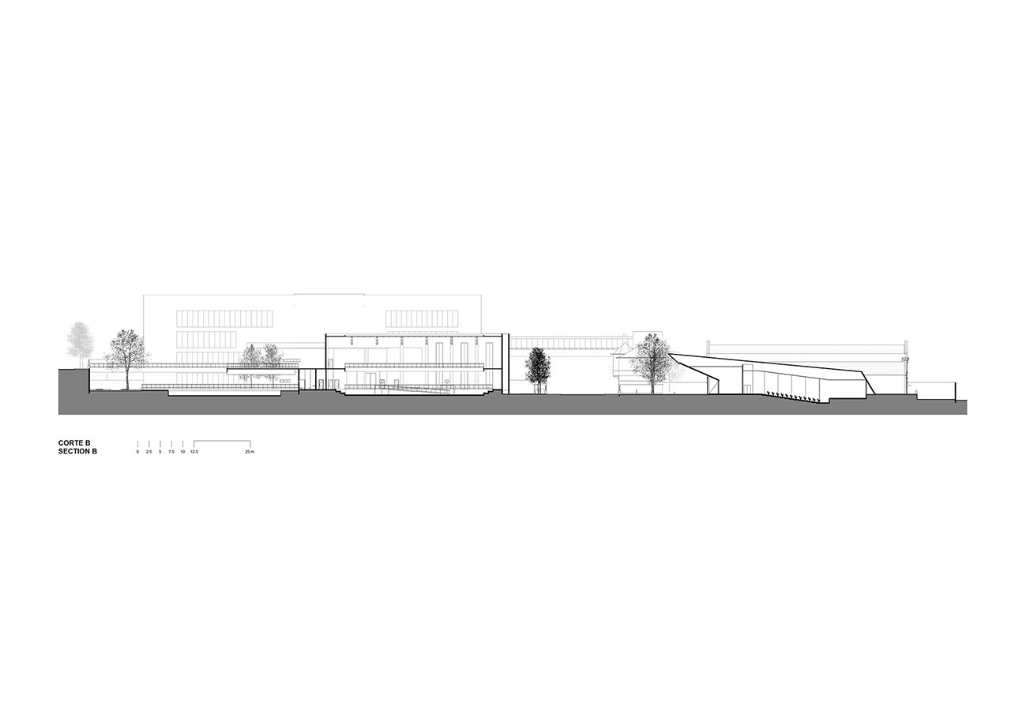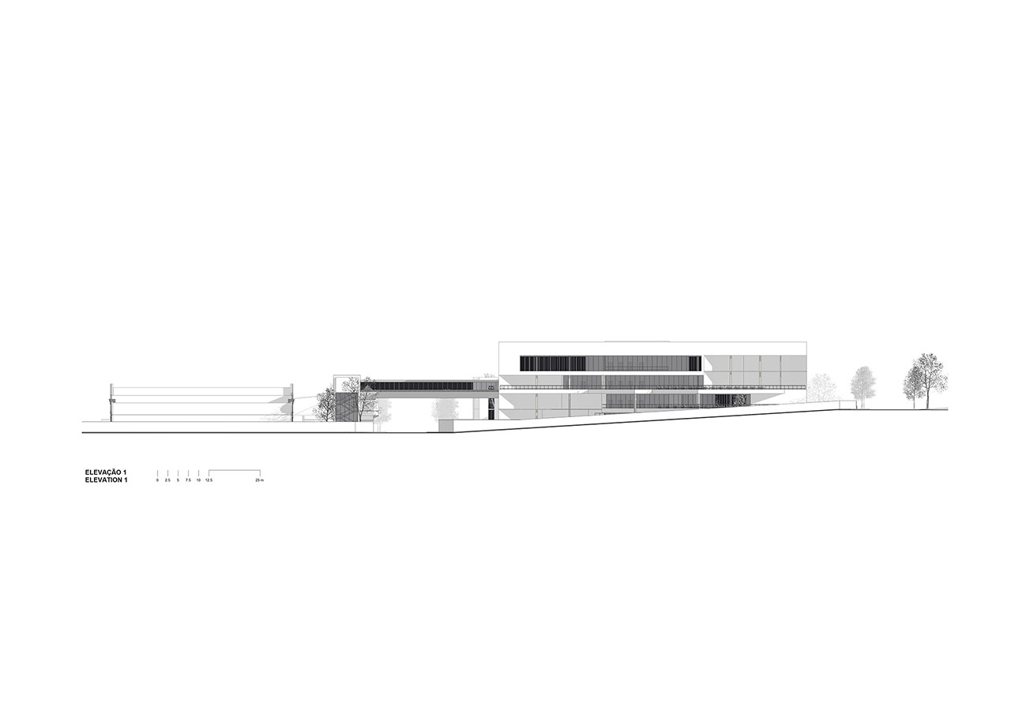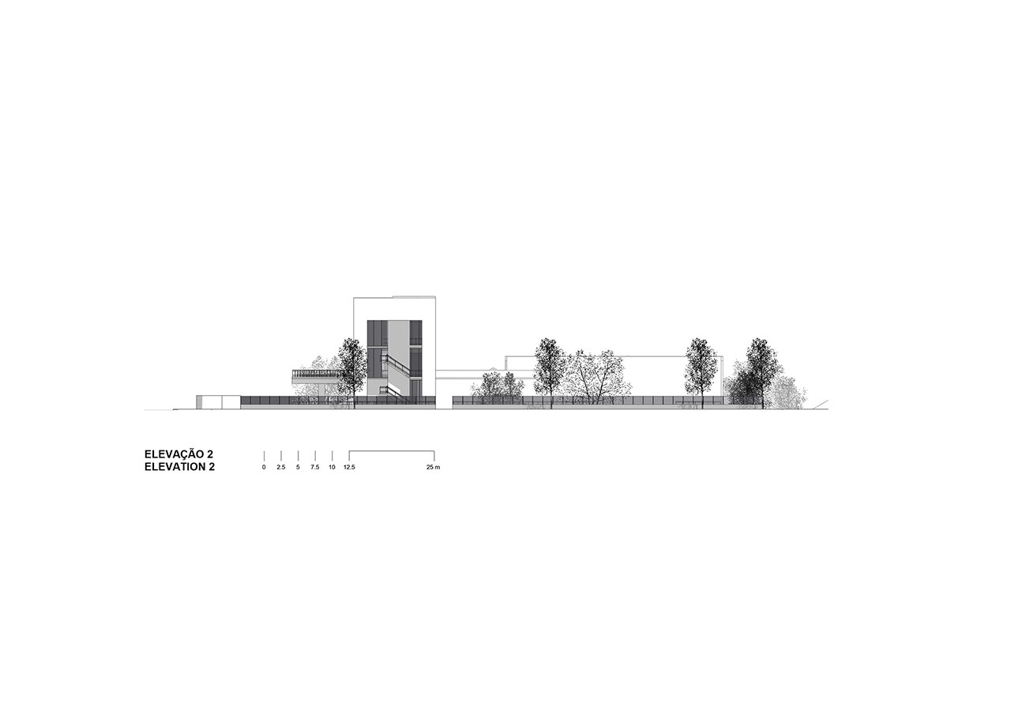CULTURAL CENTER OF SPORT AND RECREATION

TYPE/PROJECT:
RESIDENTIAL

YEAR:
2014

LOCATION:
MOOCA-SP

AREA:
6,818.19m²
DESCRIPTION:
The building is organized in different volumes that express the different sets of the program. The first movement adopted equates to the topography of the land by installing the parking on a single level and constituting a large area in the natural profile of the terrain, reducing the need for cuts and embankments.
The second movement is located in a rectangular volume that relates to the urban structure of the surroundings and works as a visual support for the volume of the property listed, interconnected by a catwalk.
The sports sector and sports administration is based on the principle of maximum integration of the enclosed space with the open space, a rectangle approximately 35x35 meters long and wide, the circuits that join these blocks are integrating elements and have an amiable visibility that becomes a Walk permeated by an outdoor diversity, rich spaces of amazing spatial perceptions around the perimeter of the contemporary building with the existing building.
CREDITS:













