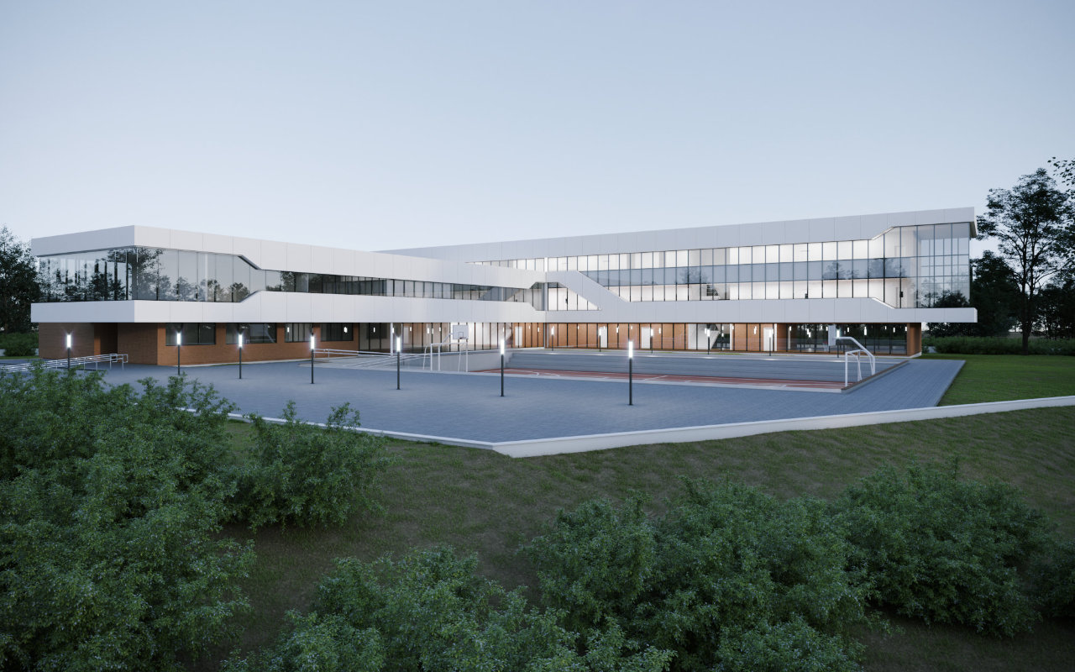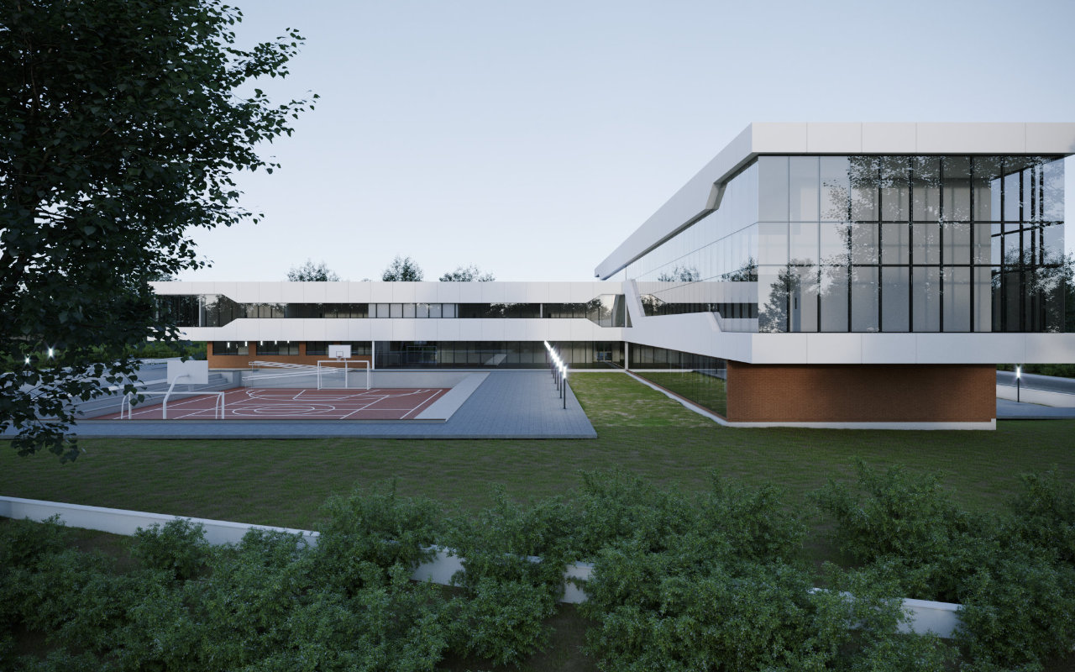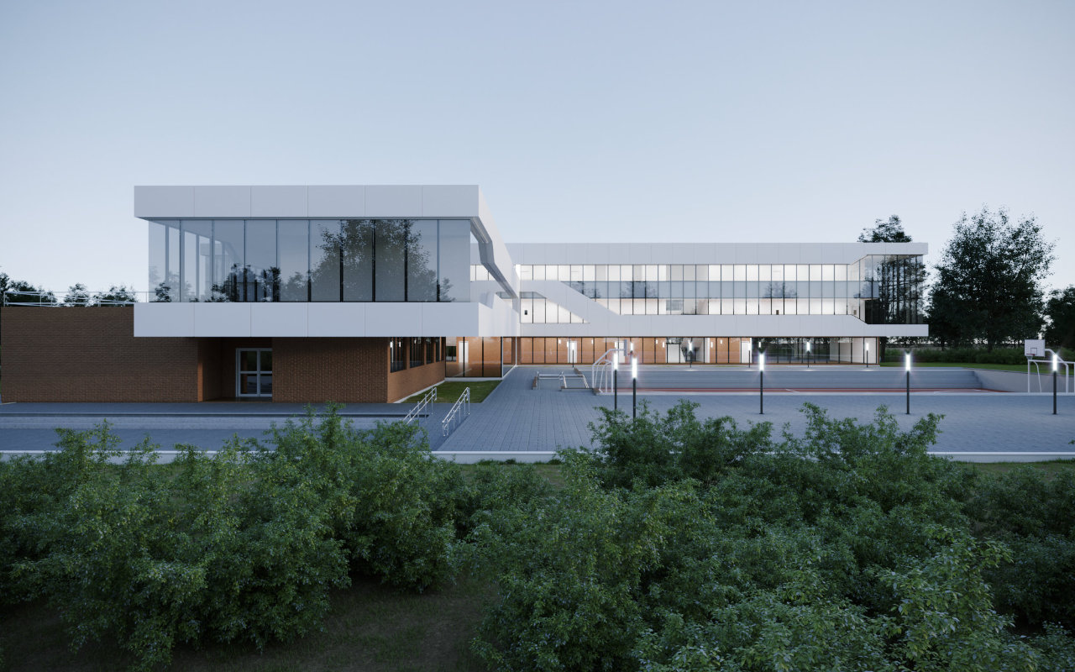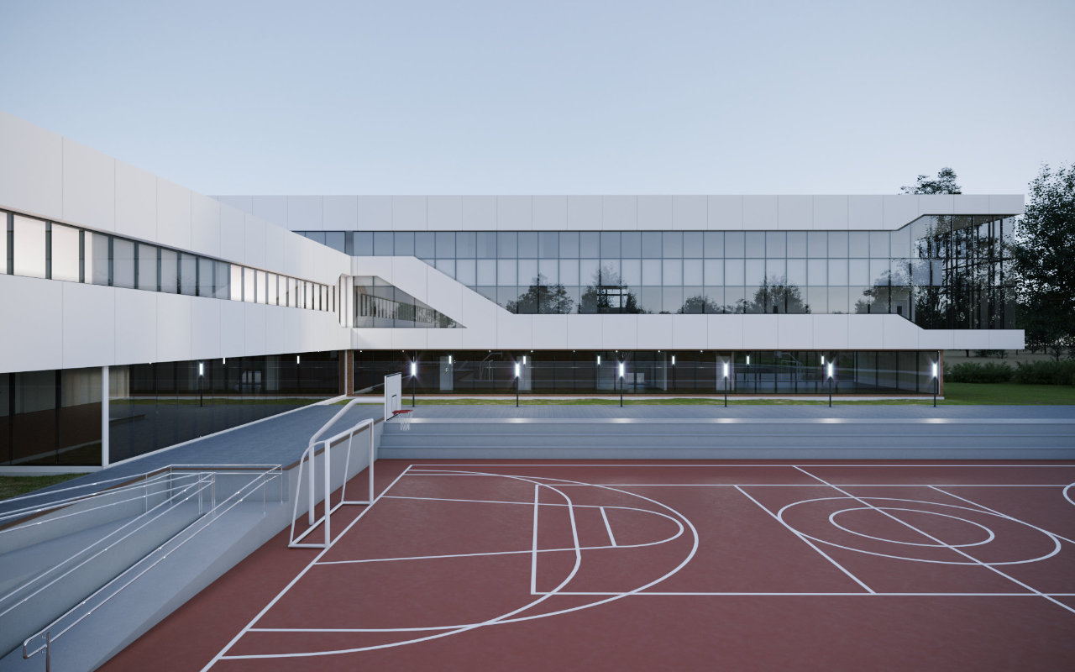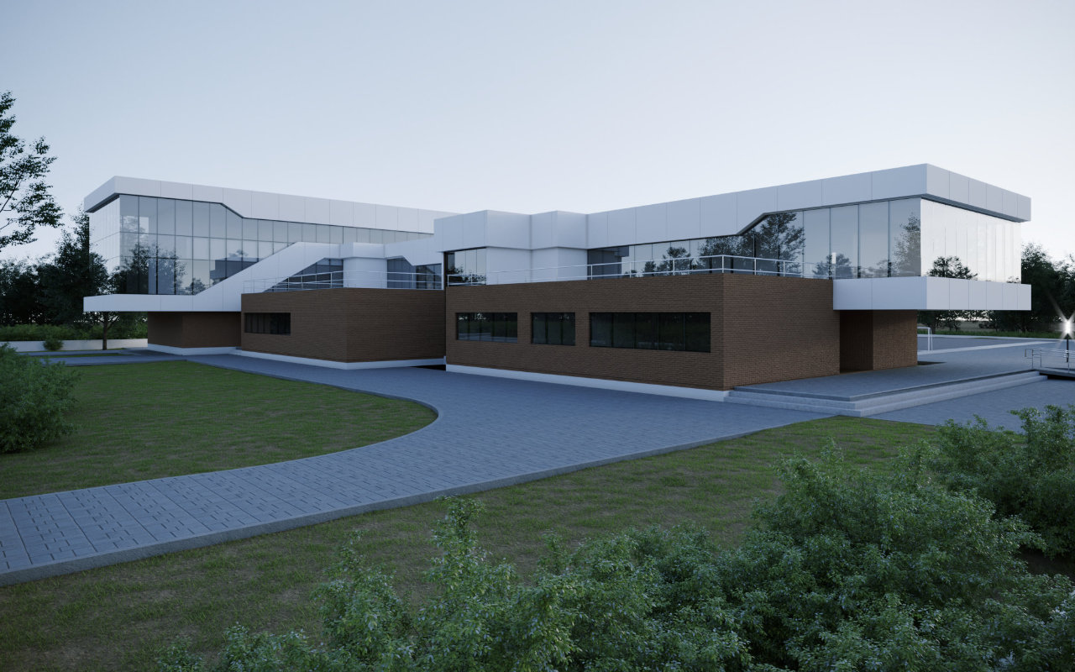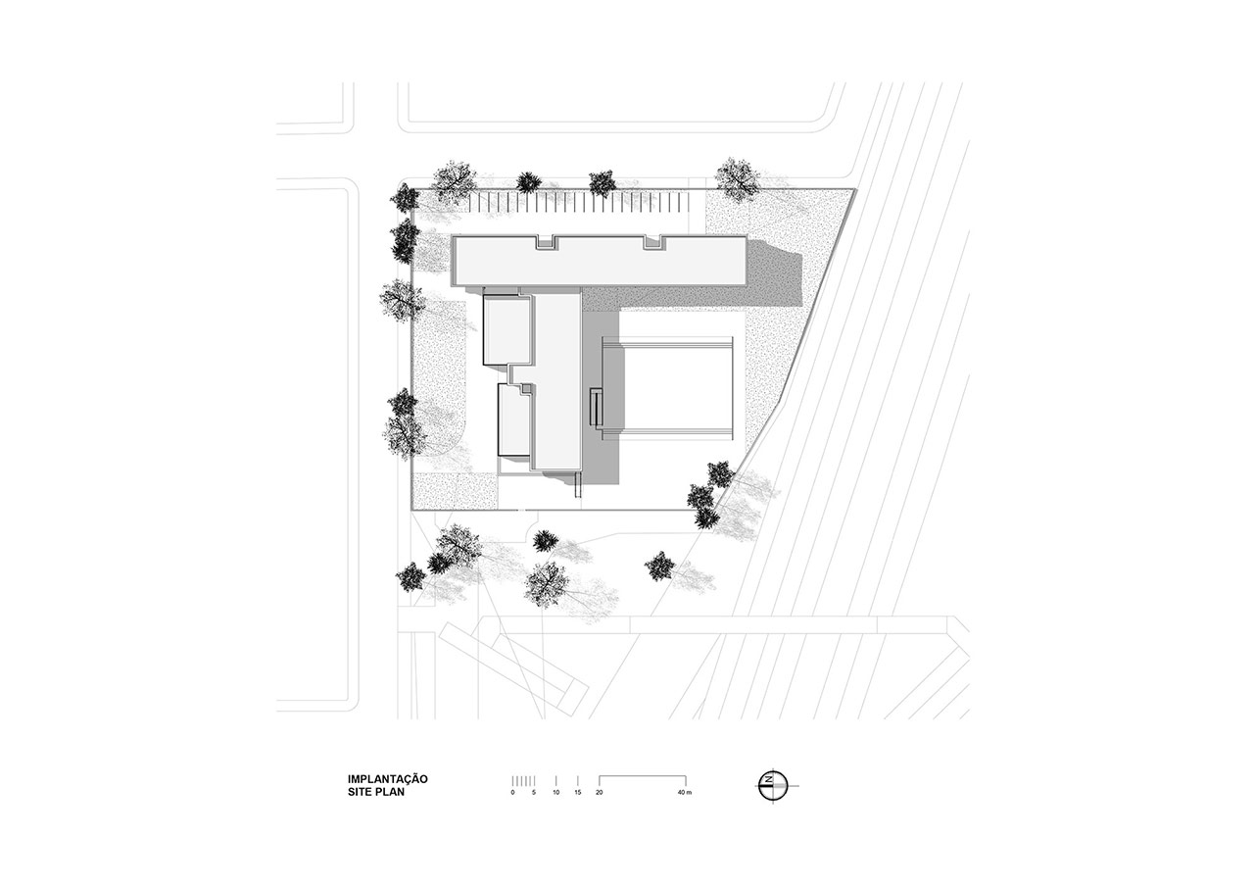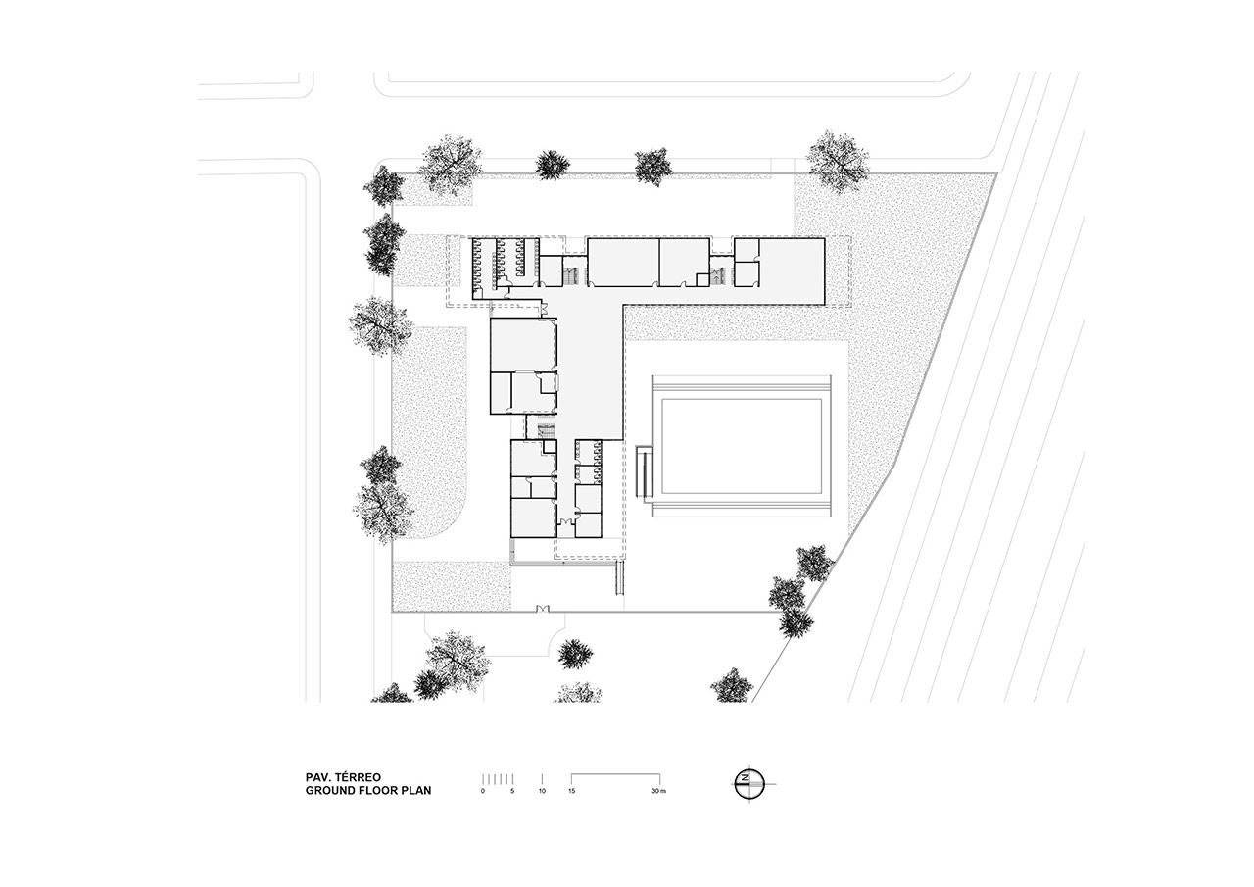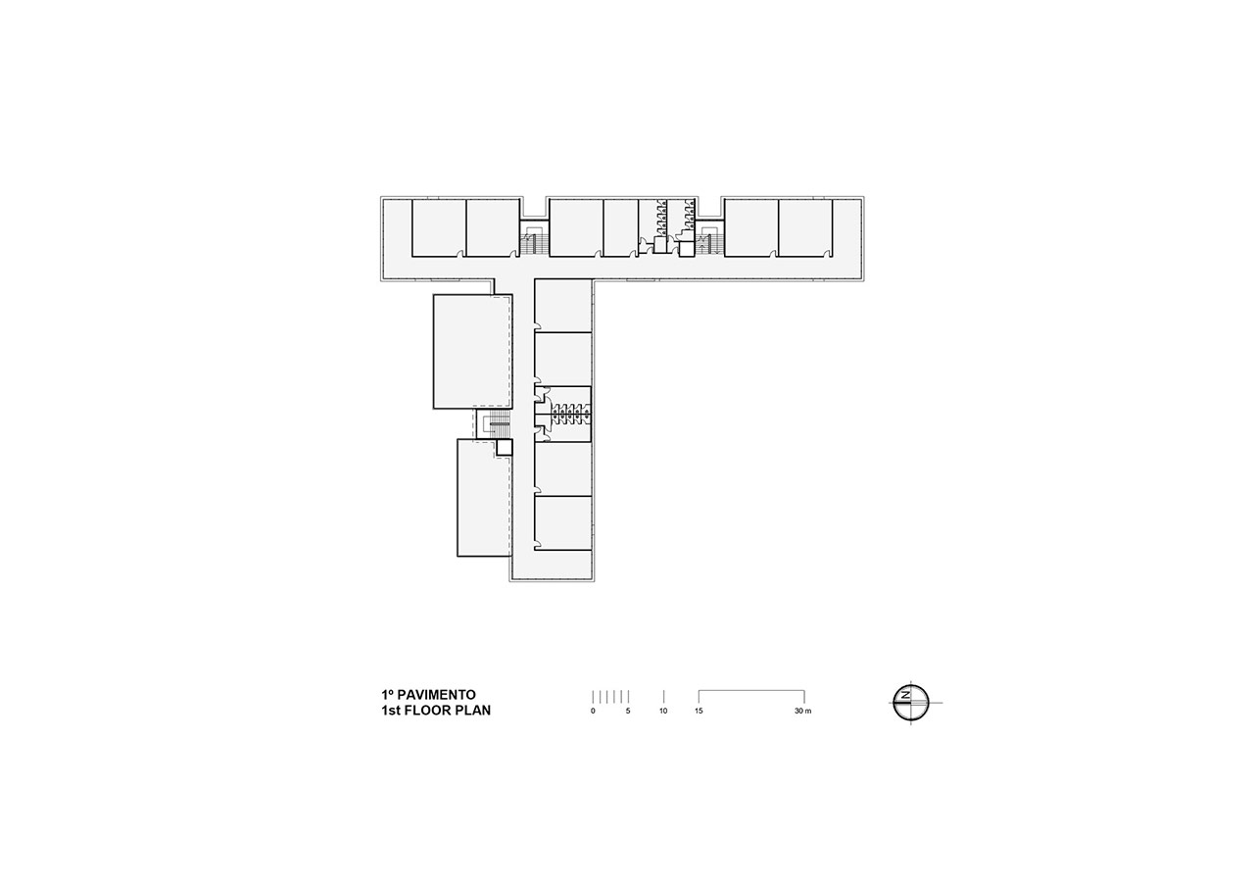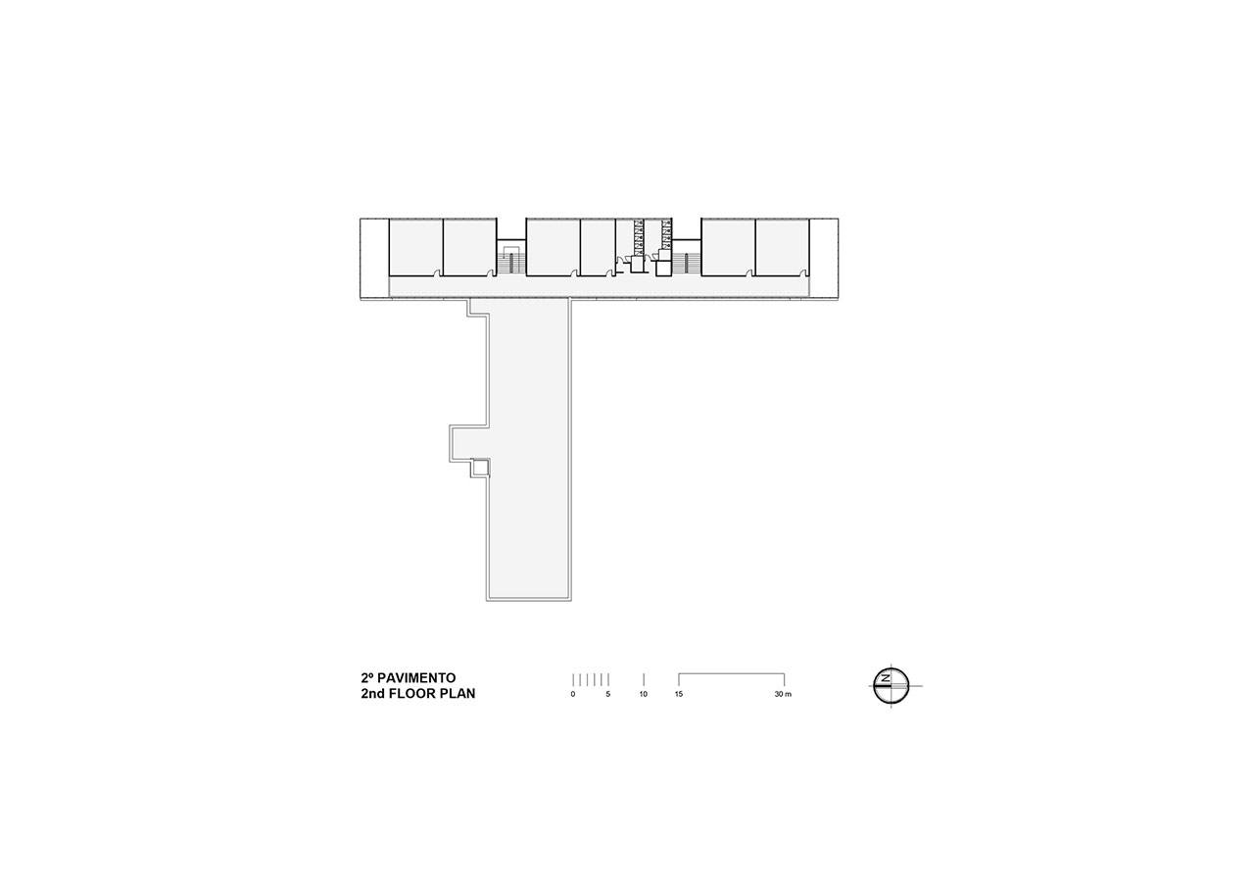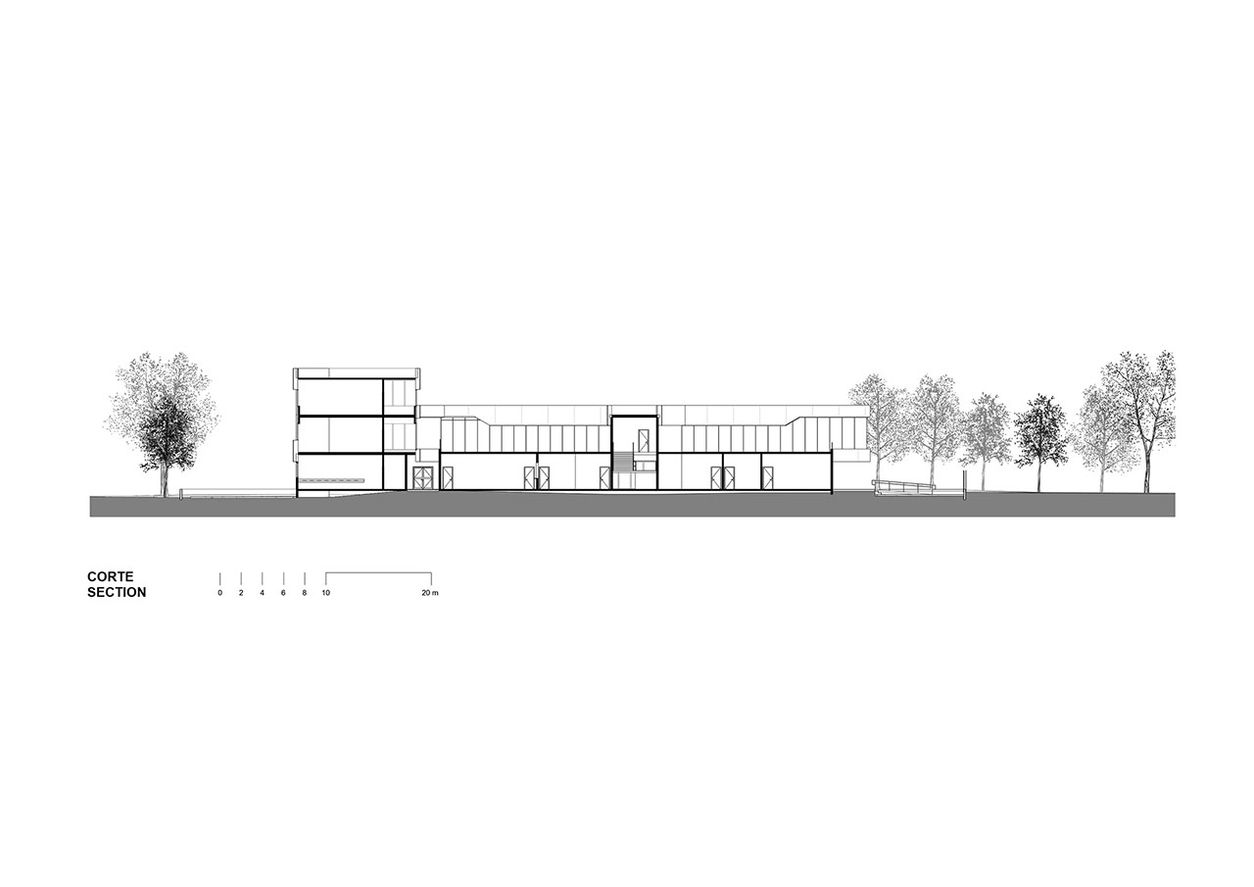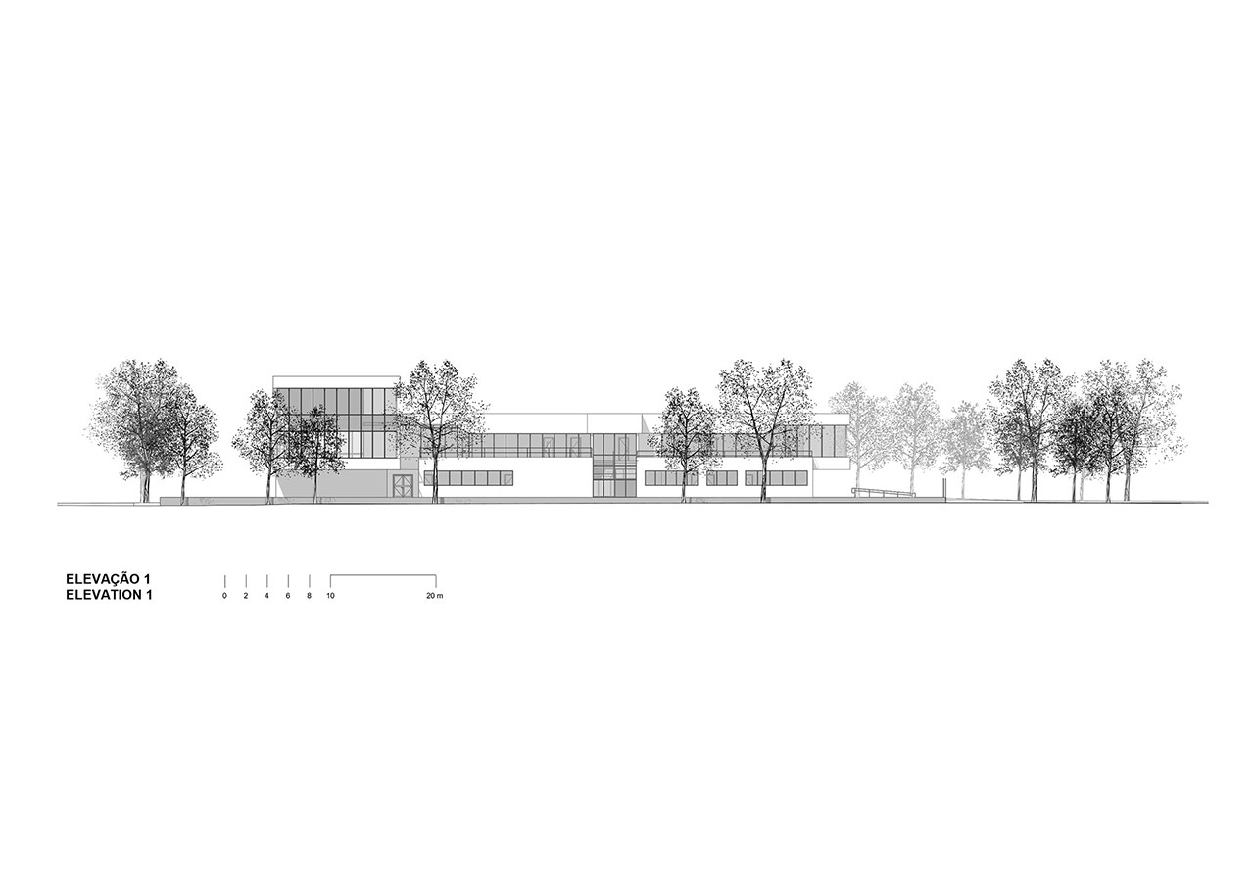MOOCA HIGH SCHOOL

TYPE/PROJECT:
INSTITUTIONAL

YEAR:
2014

LOCATION:
MOOCA-SP

AREA:
3,124.93m²
DESCRIPTION:
The high school is organized in three floors where they relate to the various activities that make up the program. The terrain is divided according to these areas that house spaces for sports and leisure, classrooms and educational spaces. Sectors intersect to create outdoor spaces for specific activities that work in conjunction with the building - front porch, multi-sports court, and sitting area for readings. The education sector shares a two-level common area where students can meet in class. The three floors at the main entrance overlook the courtyard. At the main level, below the classrooms, are the administrative offices, cafeteria and other support spaces.
Looking at the neighborhood population, a variation of colors was created to represent the school's identity and capture the vibrant rhythm of the local community.
CREDITS:













