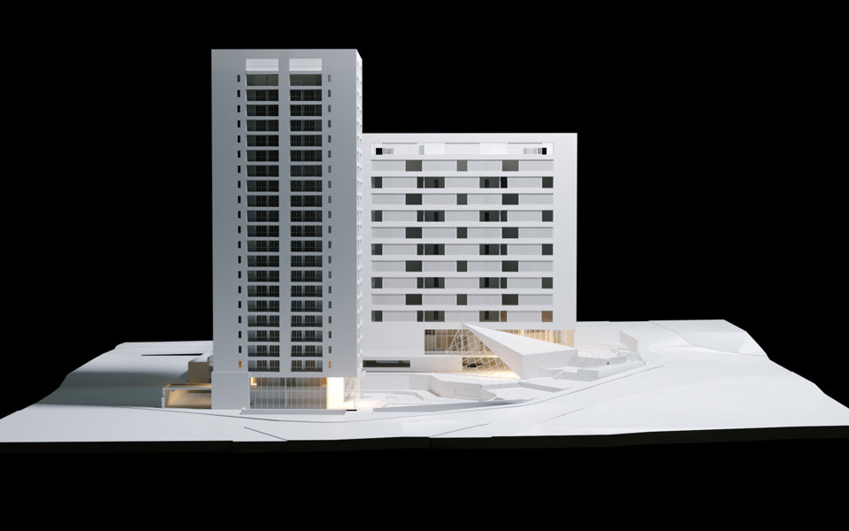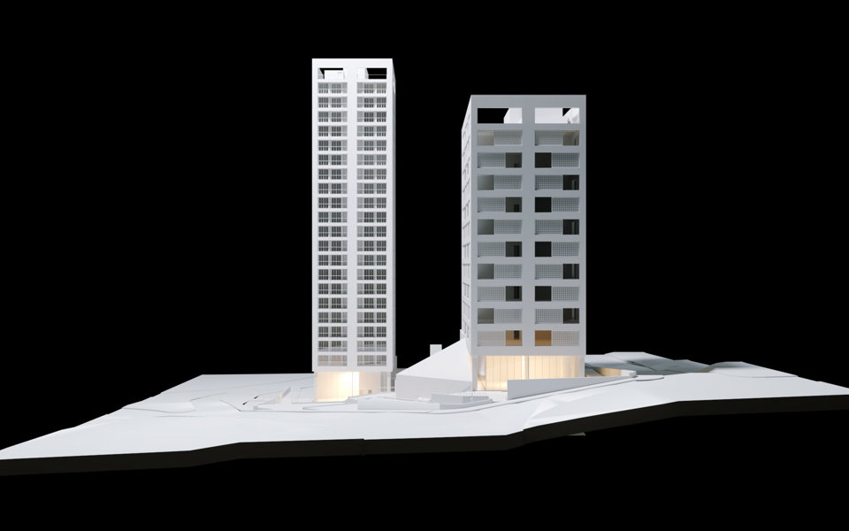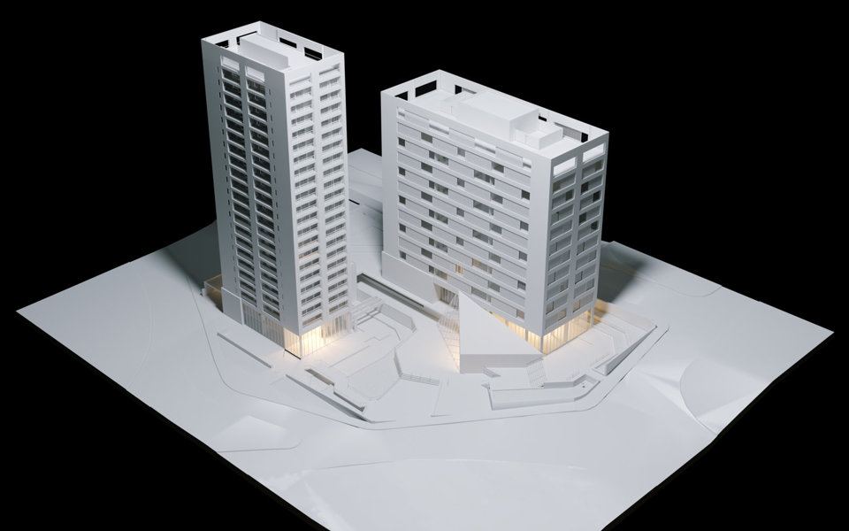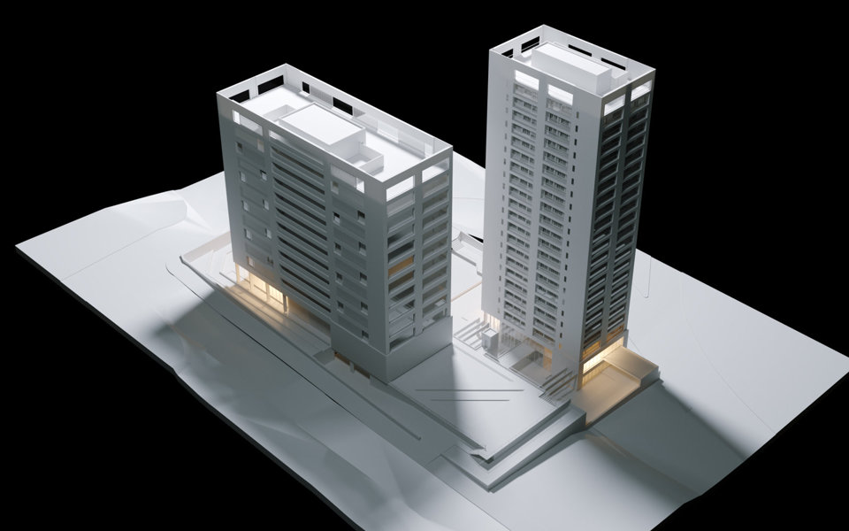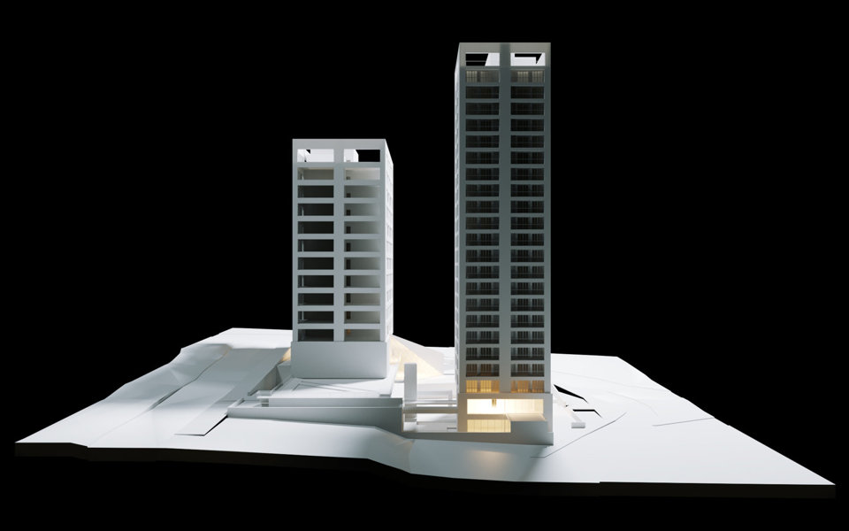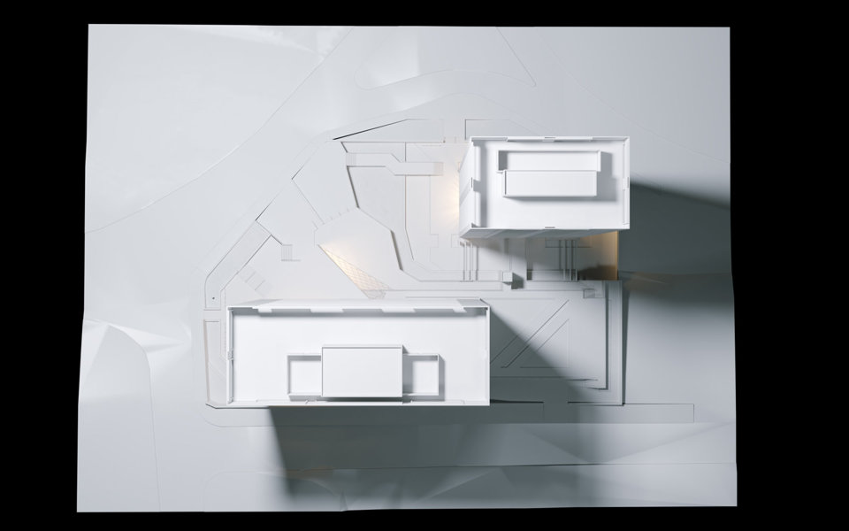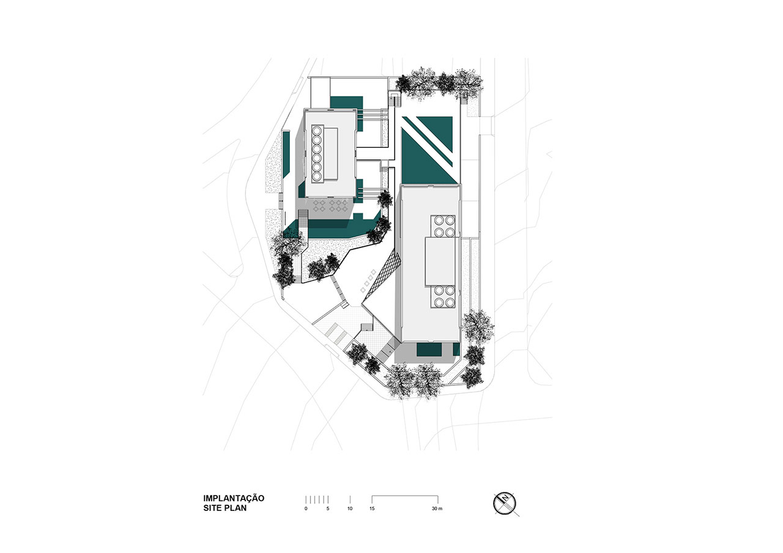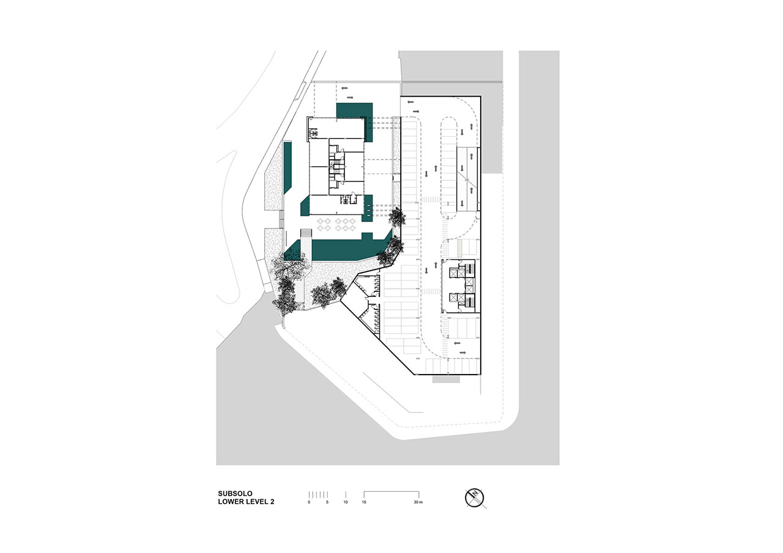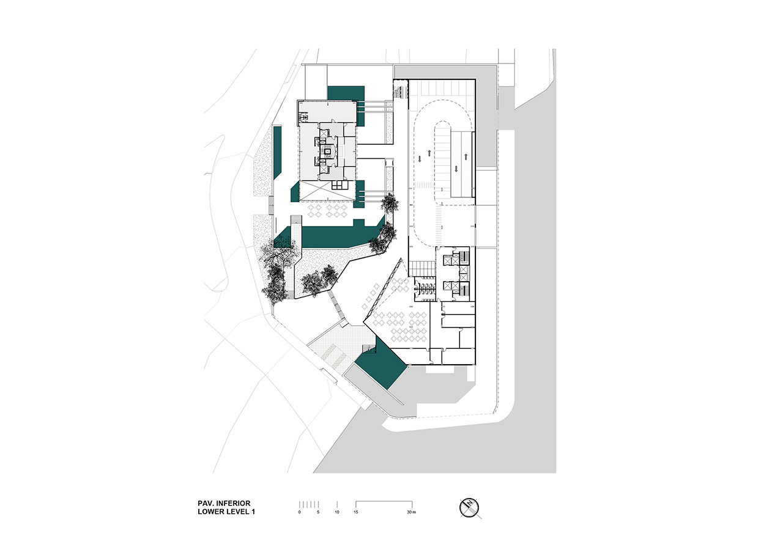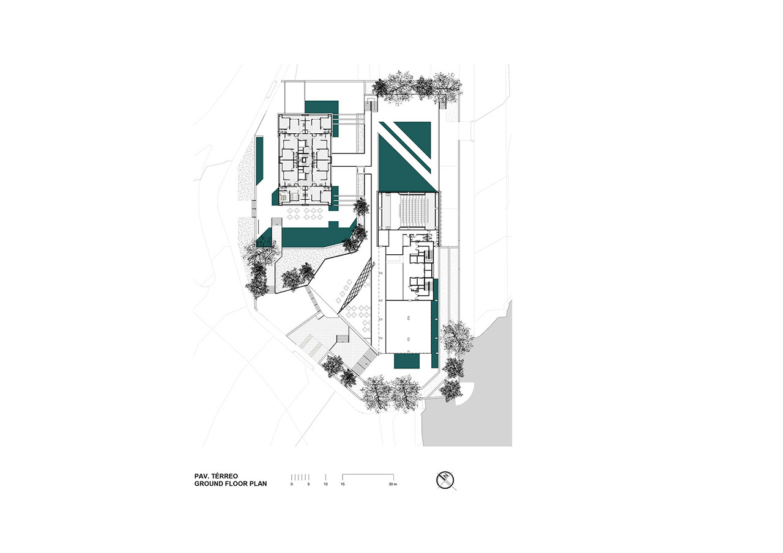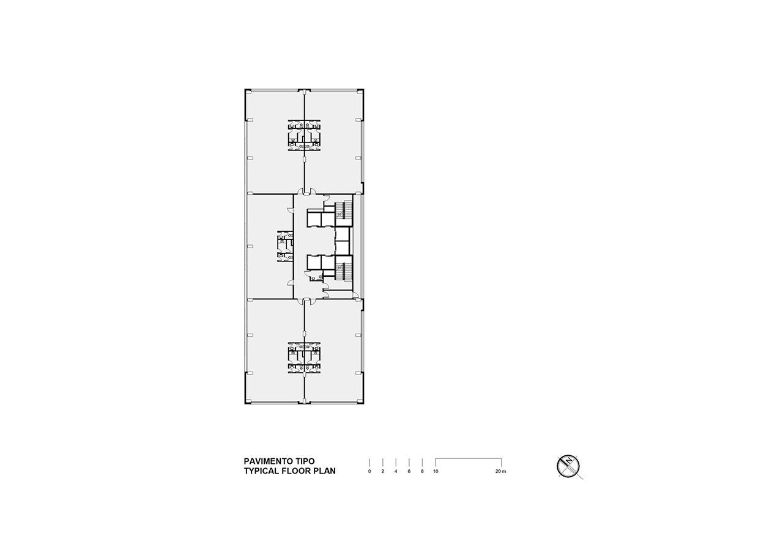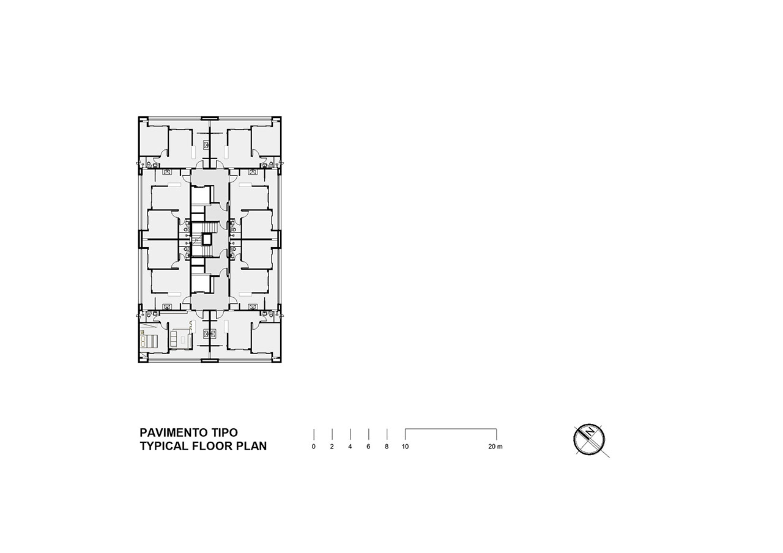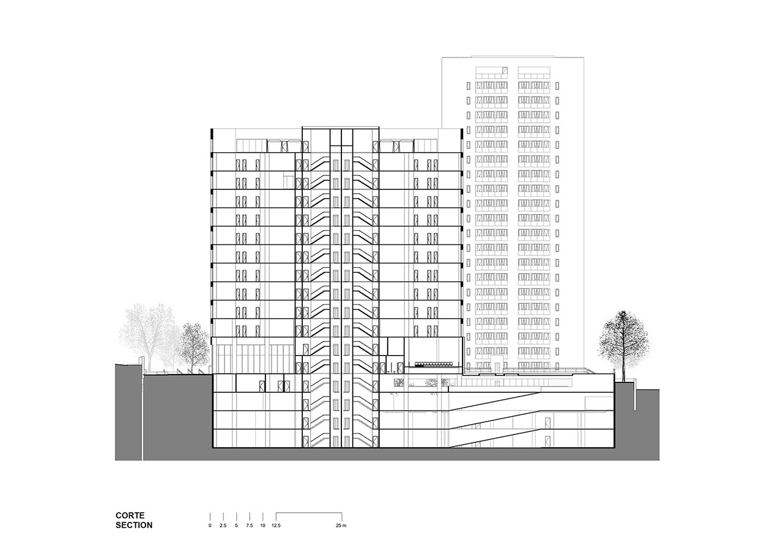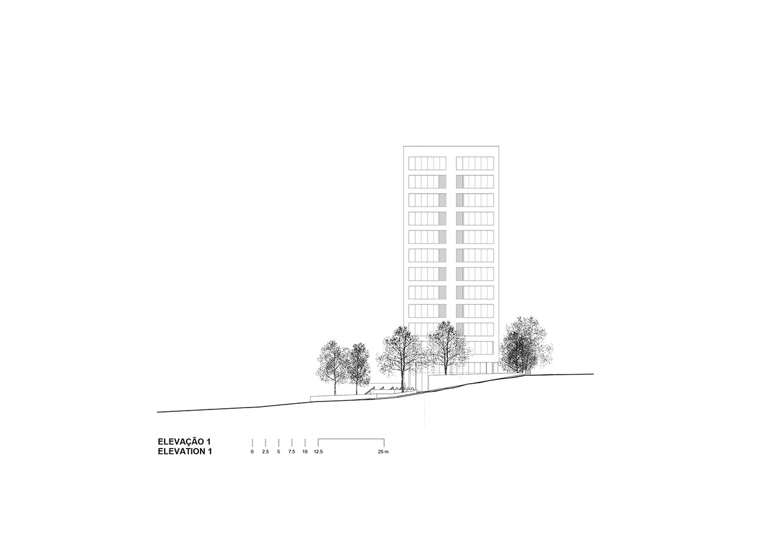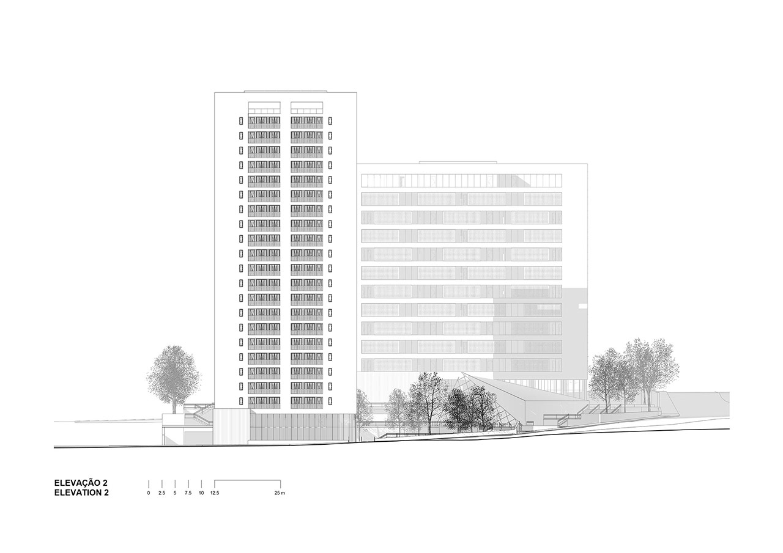MULTIFUNCTIONAL BUILDING

TYPE/PROJECT:
COMMERCIAL

YEAR:
2013

LOCATION:
BARRA FUNDA-SP

AREA:
26,952.60m²
DESCRIPTION:
From the place the buildings have a simple and sober aesthetic, the implantation is situated in a privileged and strategic place with respect to the urban fabric. Located in Barra Funda - São Paulo. It has in the near surroundings (radius of 600 meters) several reference, institutional, educational and housing equipments, bus station, universities, etc.
From the access plan of the whole set, a rectangular volume was placed along Doctor Alfredo de Castro Street - for commercial and service functions - and a rectangular one next to Rua Fuar Naufel - designed to receive all the programs Of the residential building, these two volumes are constructed with a simple and sober accent alternating between the light and the heavy, by the contrast between the volumes of concrete and steel that rest on the basement.
At the same time that the programs are organized in boxes inside the volume that defines the main building, they are added to the open circulations, catwalks and stairs that multiply the possibilities of circulation by the buildings.
CREDITS:













